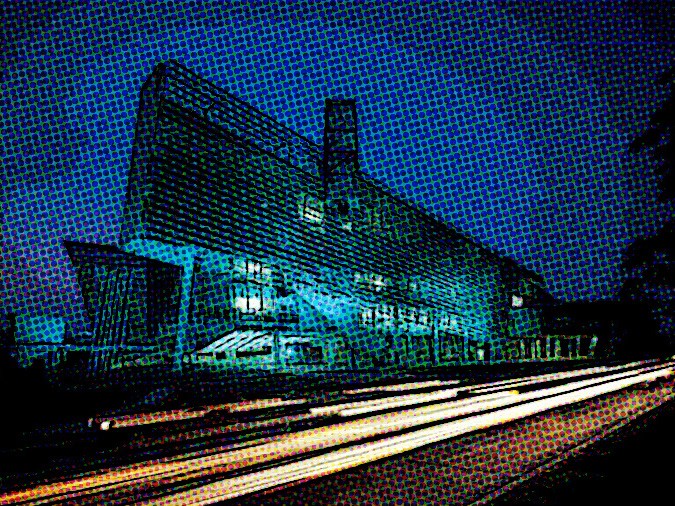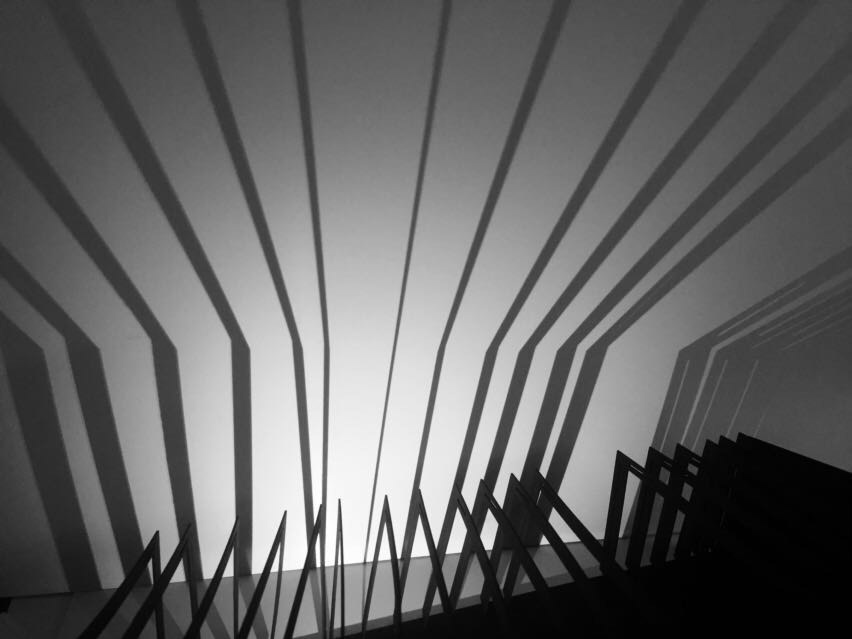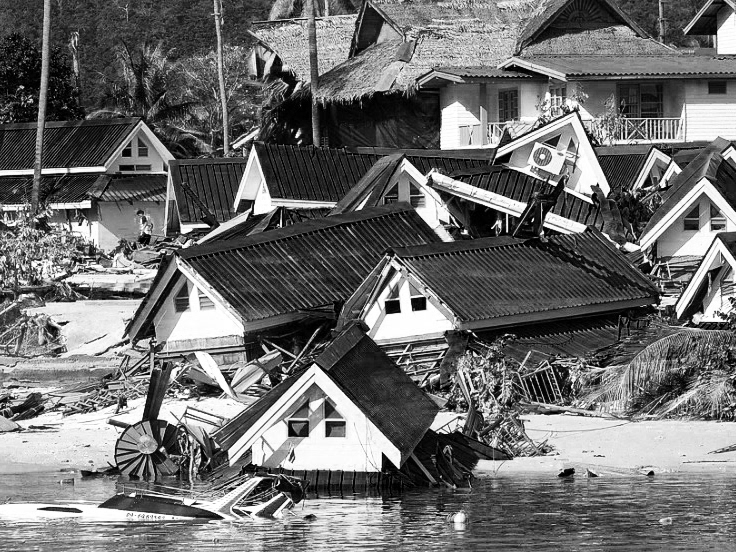Tutors : Adrian Hawker, Victoria Bernie and Tiago Campos Torres
A collection of Laboratories | A Workshop
Much like the way the United Nations is comprised of several key organs world wide, such as the General Assembly, the Security Council, and the International Court of Justice, in this final chapter, Pangaea assumes the role of a host to a myriad of newly proposed workshops all together summing up Harrisson’s workshop (ii).
In the spirit of the original idealist view by Wallace Harrison of the UN seen as a ‘workshop for peace’, the collection of these architectures take a step forward compared to their UN compatriots in earnestly assuming a more active role in tackling world issues.
The architecture is uniquely operative, looking to bridge the gap between resolution and response. A direct model for this may be seen in the research towers that anchor Pangaea. With no exception to the other pieces docked in Pangea, they each embody a working philosophy striving for socio-political and ecological changes.
A Video exploring the journey through the research laboratories within Pangaea.
Pangaea | Uncovered (Bottom Left)
1. Revealing the topography under the deck, we see the houses of contested objects operating as a workshop for cultural agency. This level also reveals the scars in the earth that hold the water released from bilge tanks of the evacuation ships. This water coming from international territories is researched.
2. With the punctured deck lifted off we see its relation to the repelling sanatorium building which operates as a socially responsible workshop mediating health of its city’s citizens. It also reveals the moments where the topography has been pierced, allowing a structural logic that permits it to hover the ground. In the distance, the witness room provides a workshop for political and scientific arbitration.
3. The clasp and ring frame the workshop for cultural agency that is the houses of nations. Providing a buffer space for citizens and the debate that awaits.
4. The apartment towers are an extension of the realm of social responsibility and immigration. Migrants exist in the confines of Manhattan and Pangaea at the same time. The act of living and working is a workshop for social interactions.
5. A model for ecological research and testament to the immediacy required regarding environmental agency, the research towers anchor pangaea to its Manhattan topography.
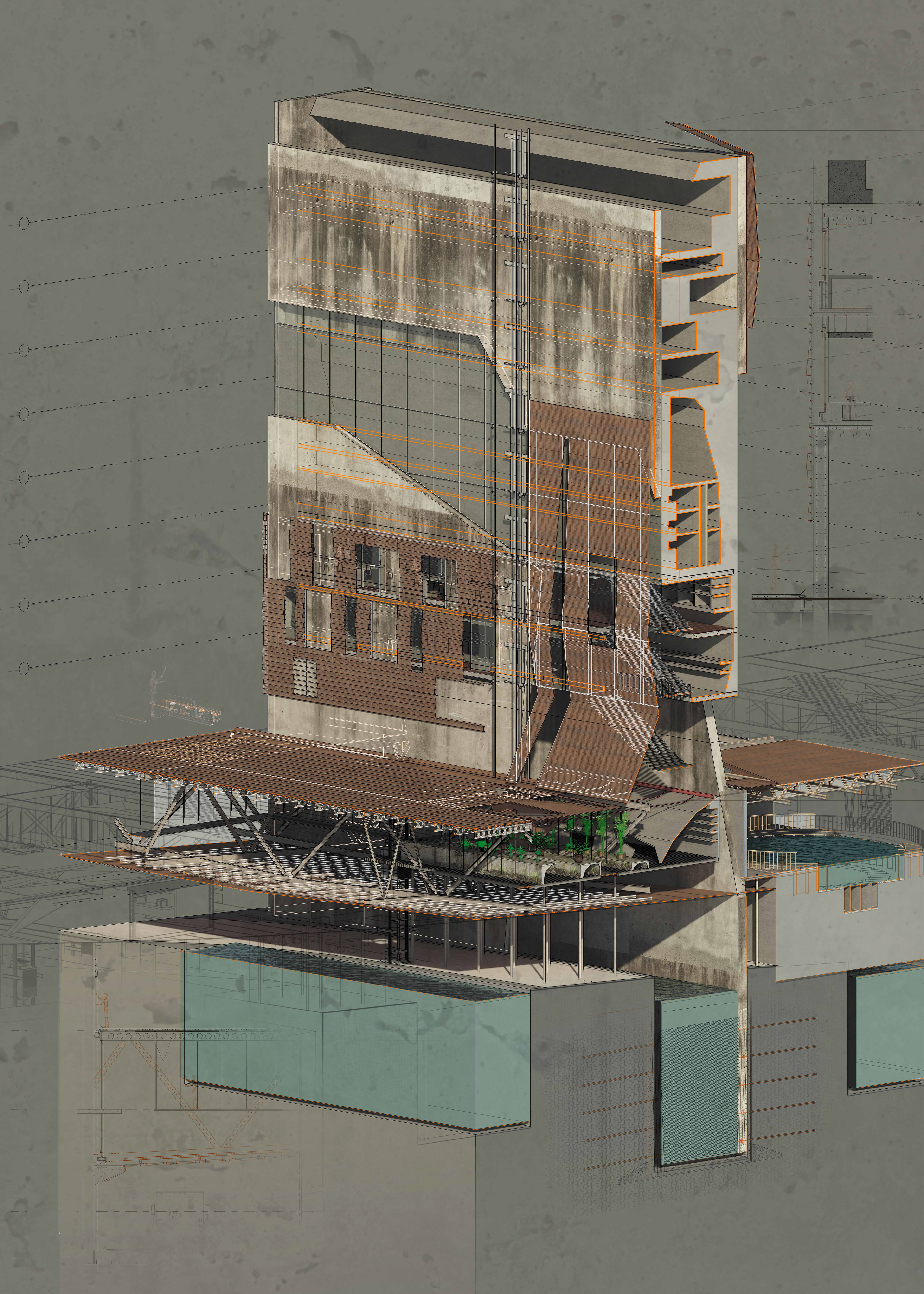
The Projected Room | A moment of Intensity within Pangaea

Pangaea Uncovered
Atmosphere
The snipping of plant leaves, the grinding of mineral salts, the whirling of water in the wave simulation tanks and the occasional closing of heavily insulated doors from the immunisation lab create an atmosphere of a highly active crust within Pangaea. The laboratories all endeavour to pose an active response to the ecological battles we face.

The Workshop within Pangaea exposing all the research laboratories
The Laboratories Within the Crust

Immunisation research facility
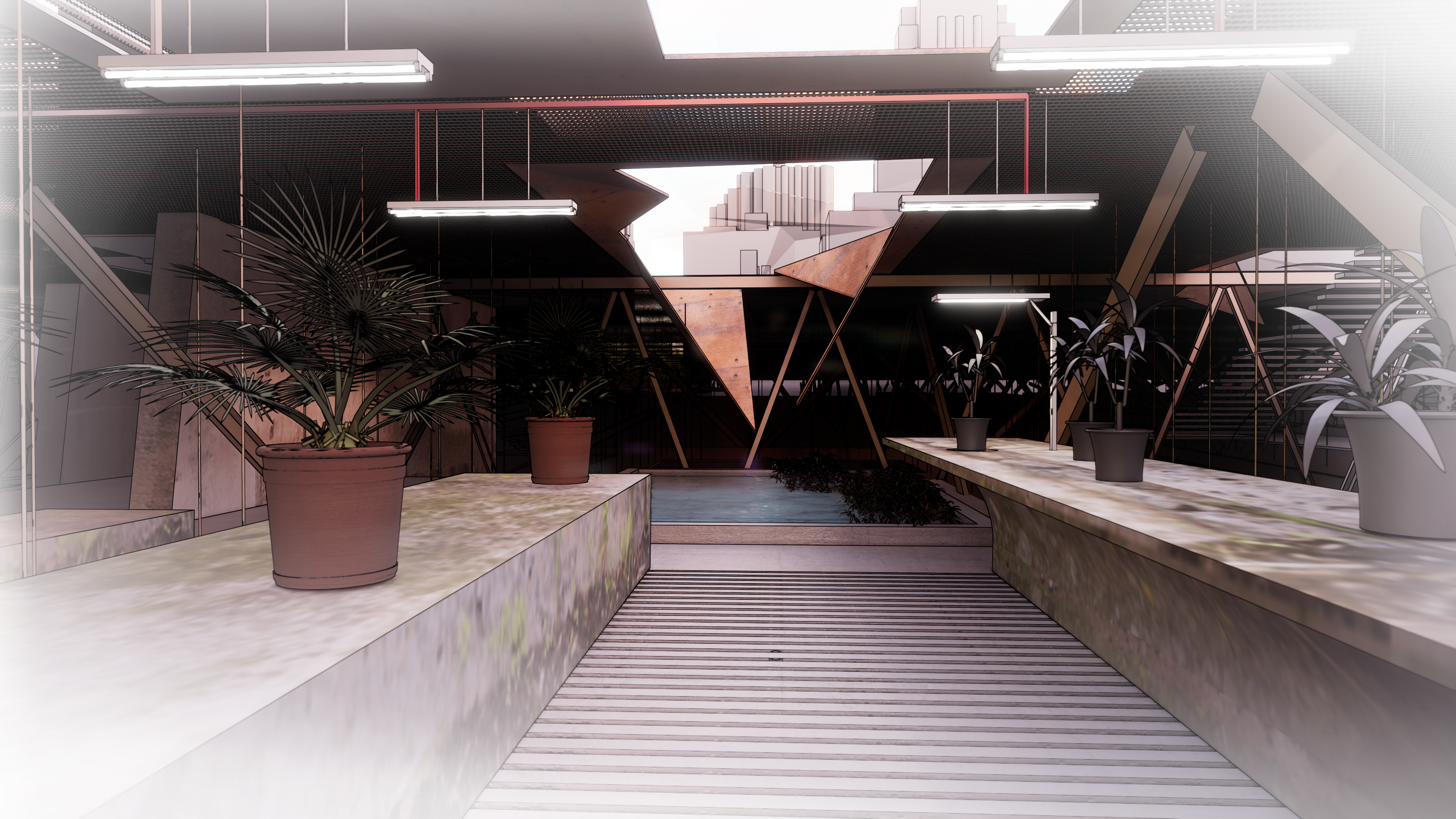
Plant research facility
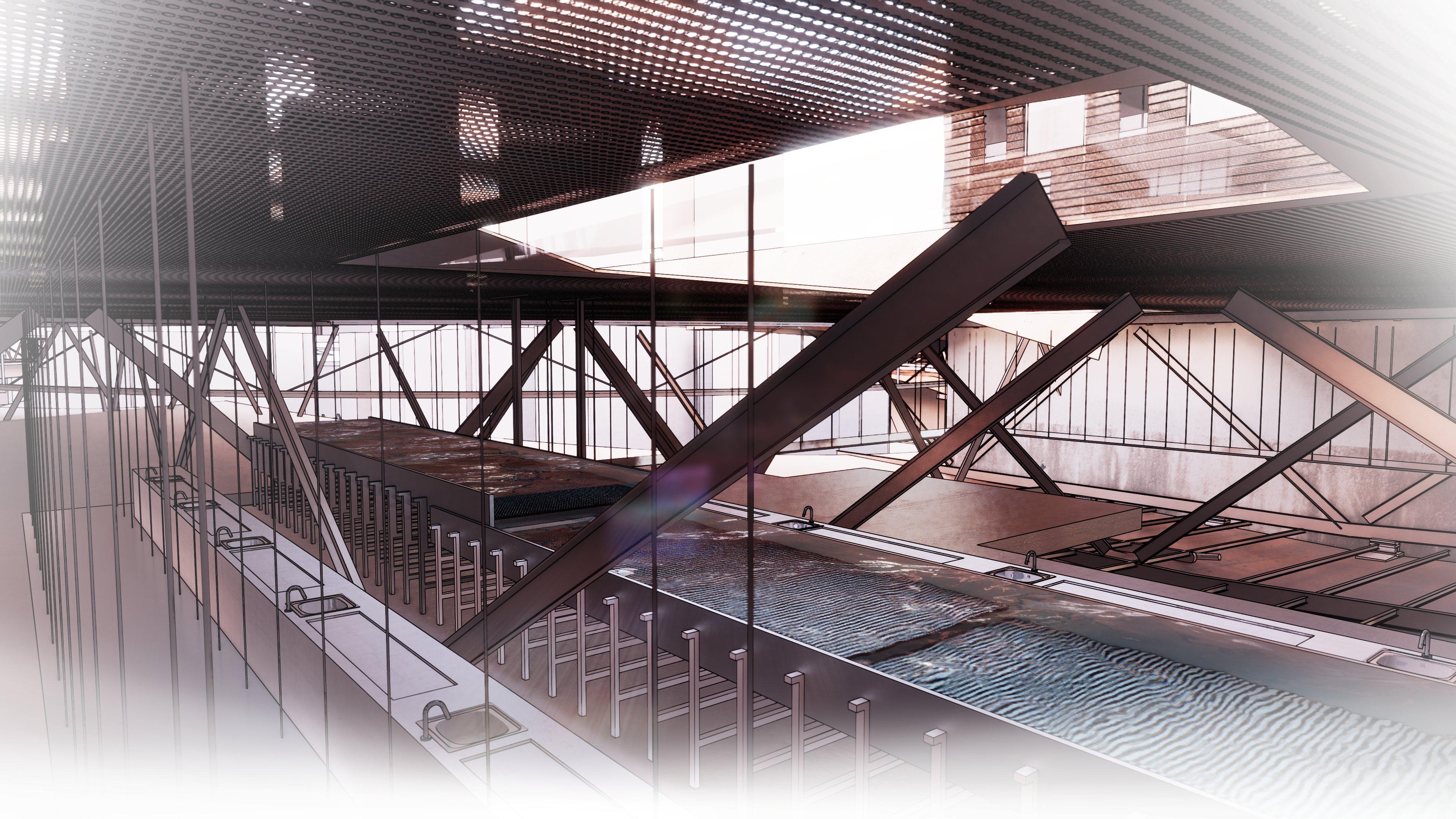
Mineral collection and research facility

Aqua culture research facility
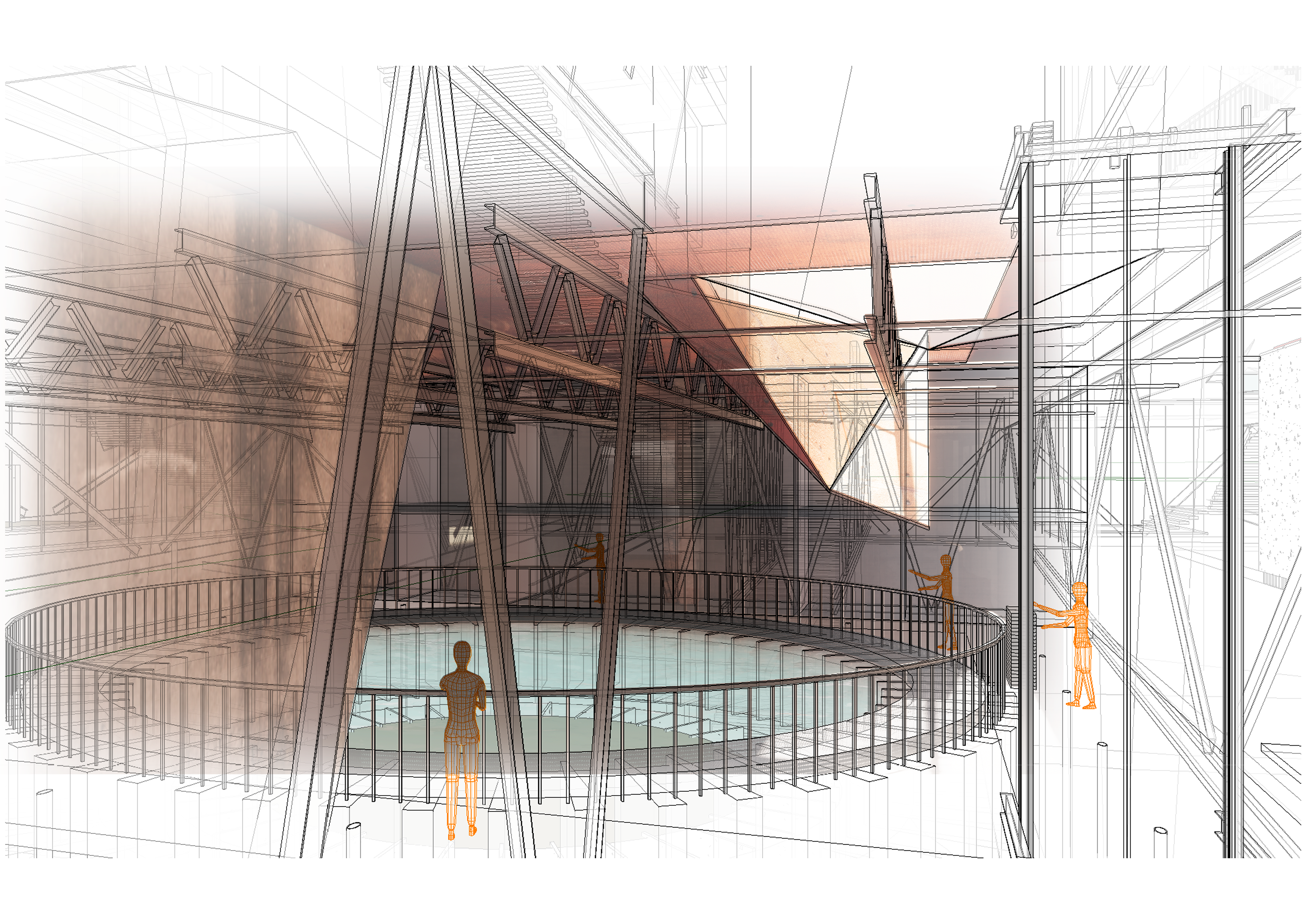
Oceanography research facility
The Elevated Crust | Pangaea
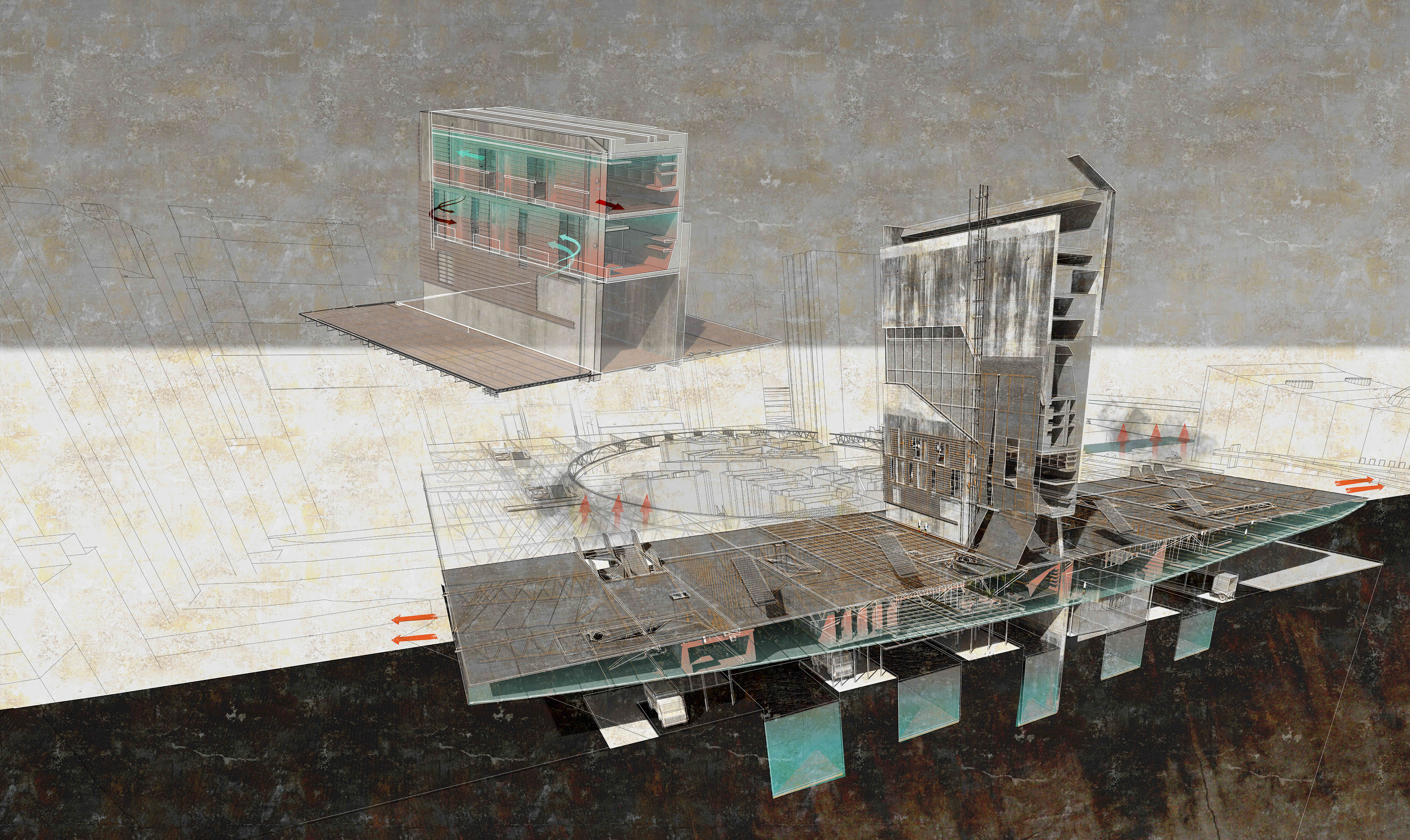
Oblique Section | Ventilation of Pangaea
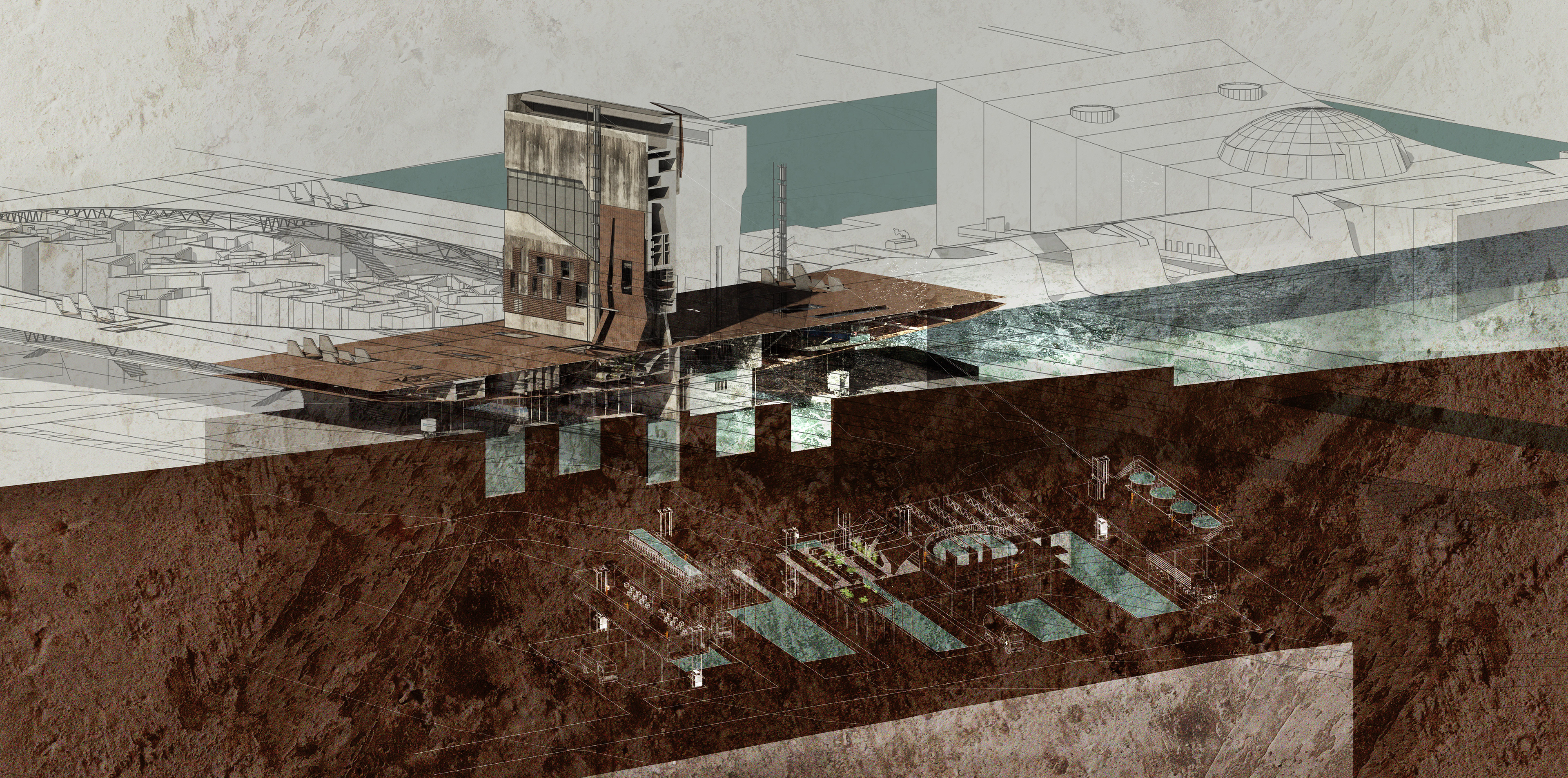
Oblique Section | Water Systems of Pangaea

The Crust 01 | Oblique View within the crust
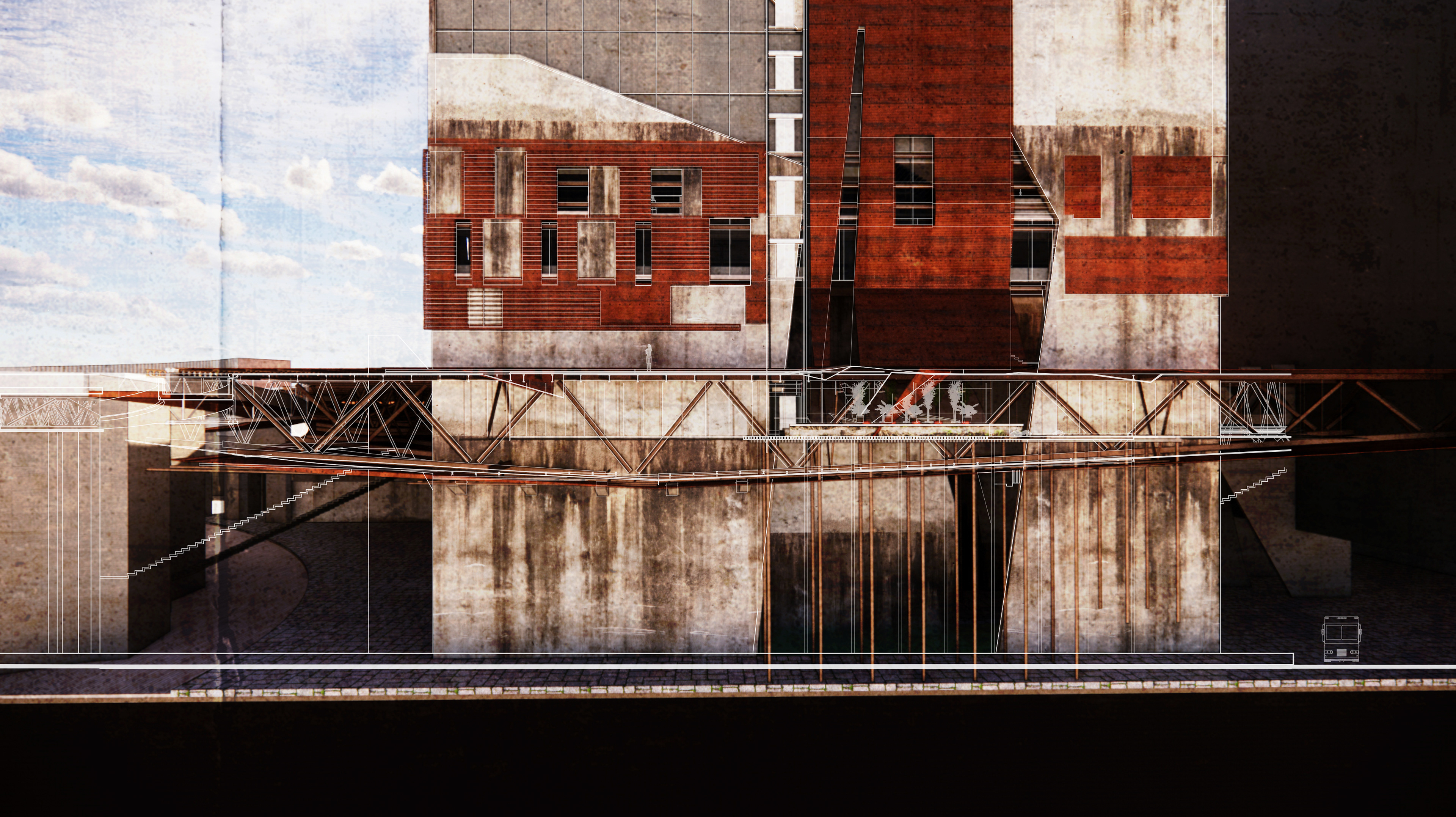
The Crust 02 | Oblique View of the plant lab within the crust

The Crust 03 | Section of the plant lab within the crust
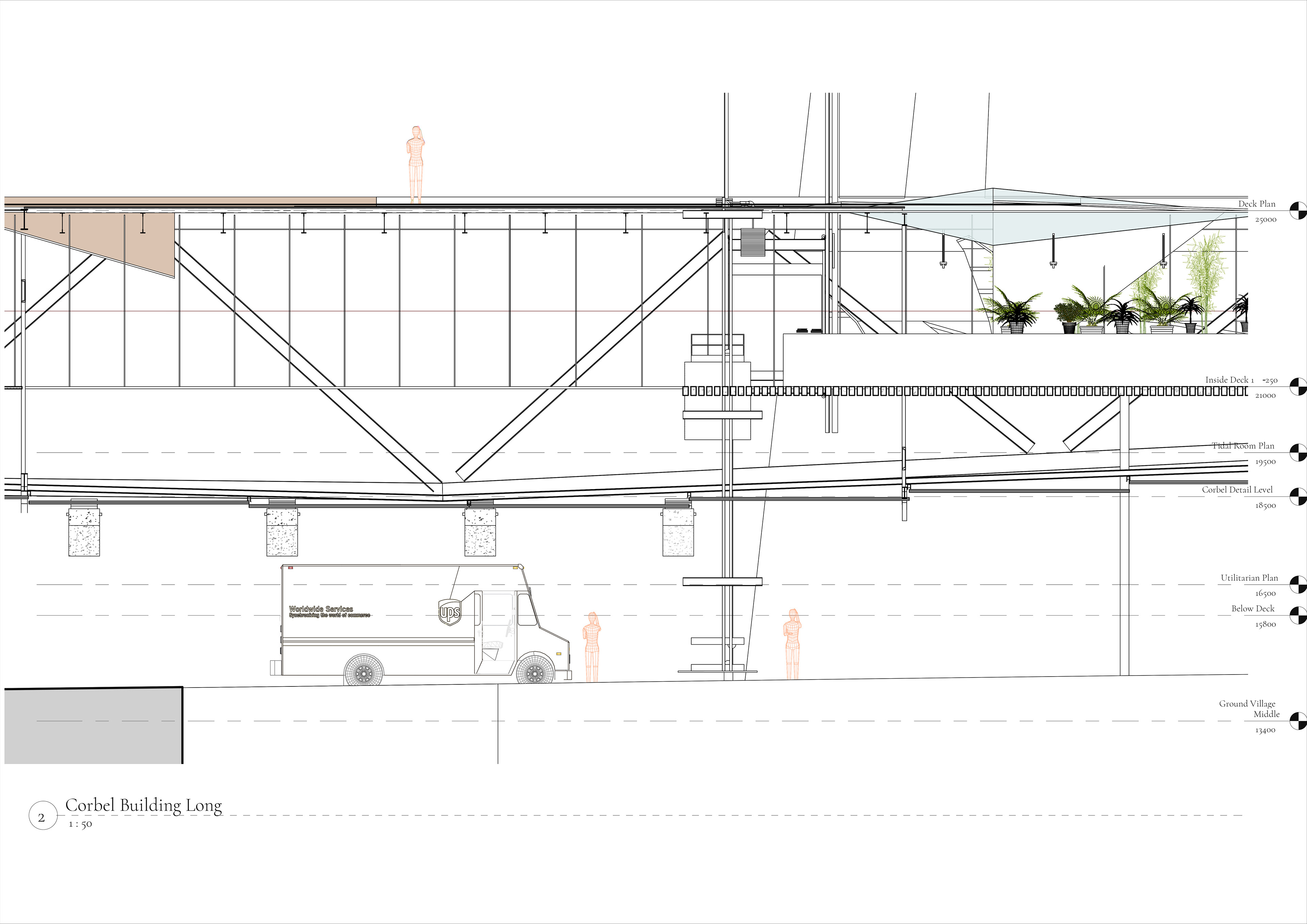
The Crust 04 | Section of the plant lab within the crust
The Research Towers | Facade Study

Tower | First Floor Plan

Tower | Second Floor Plan
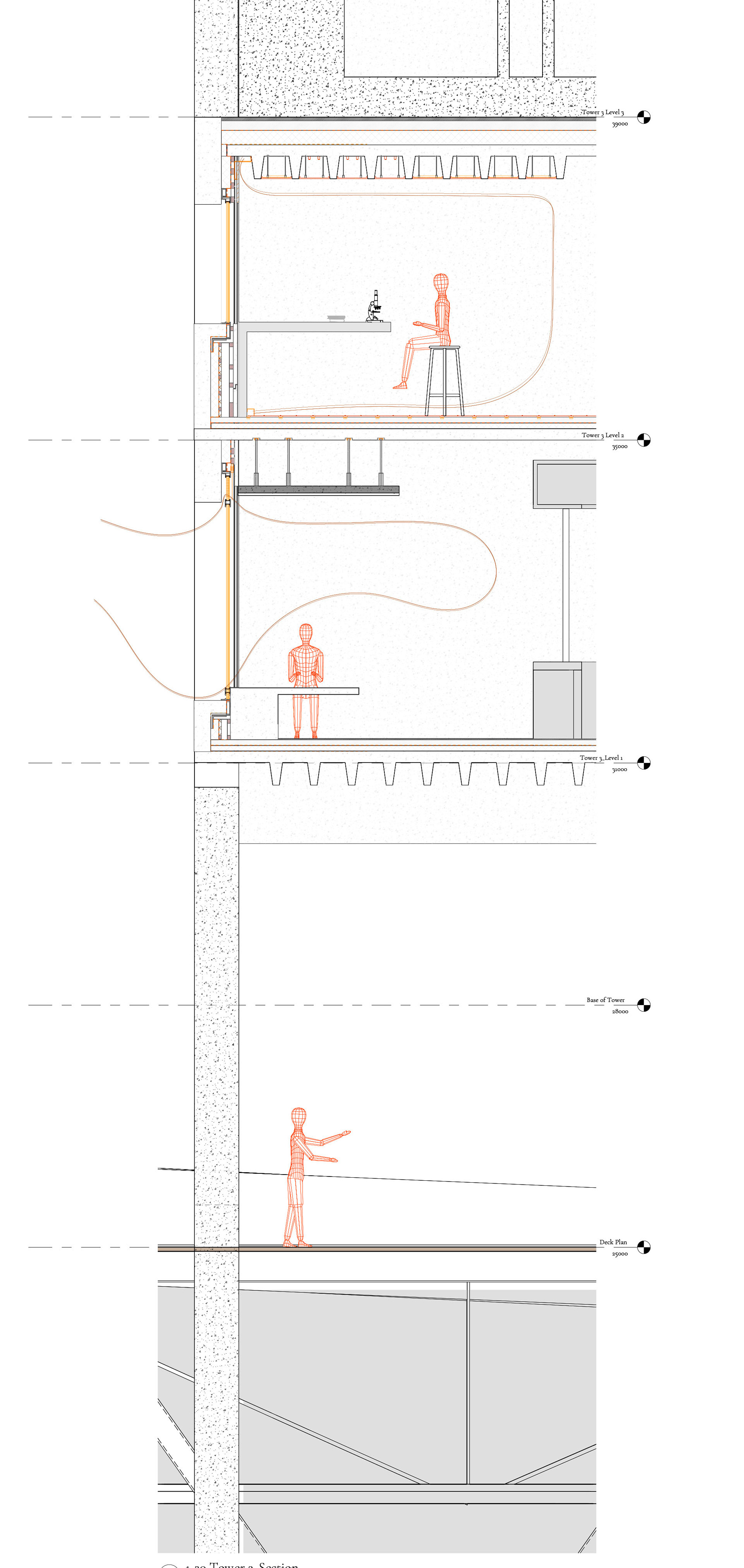
Section | Facade Detail | Cafe and Herbarium levels
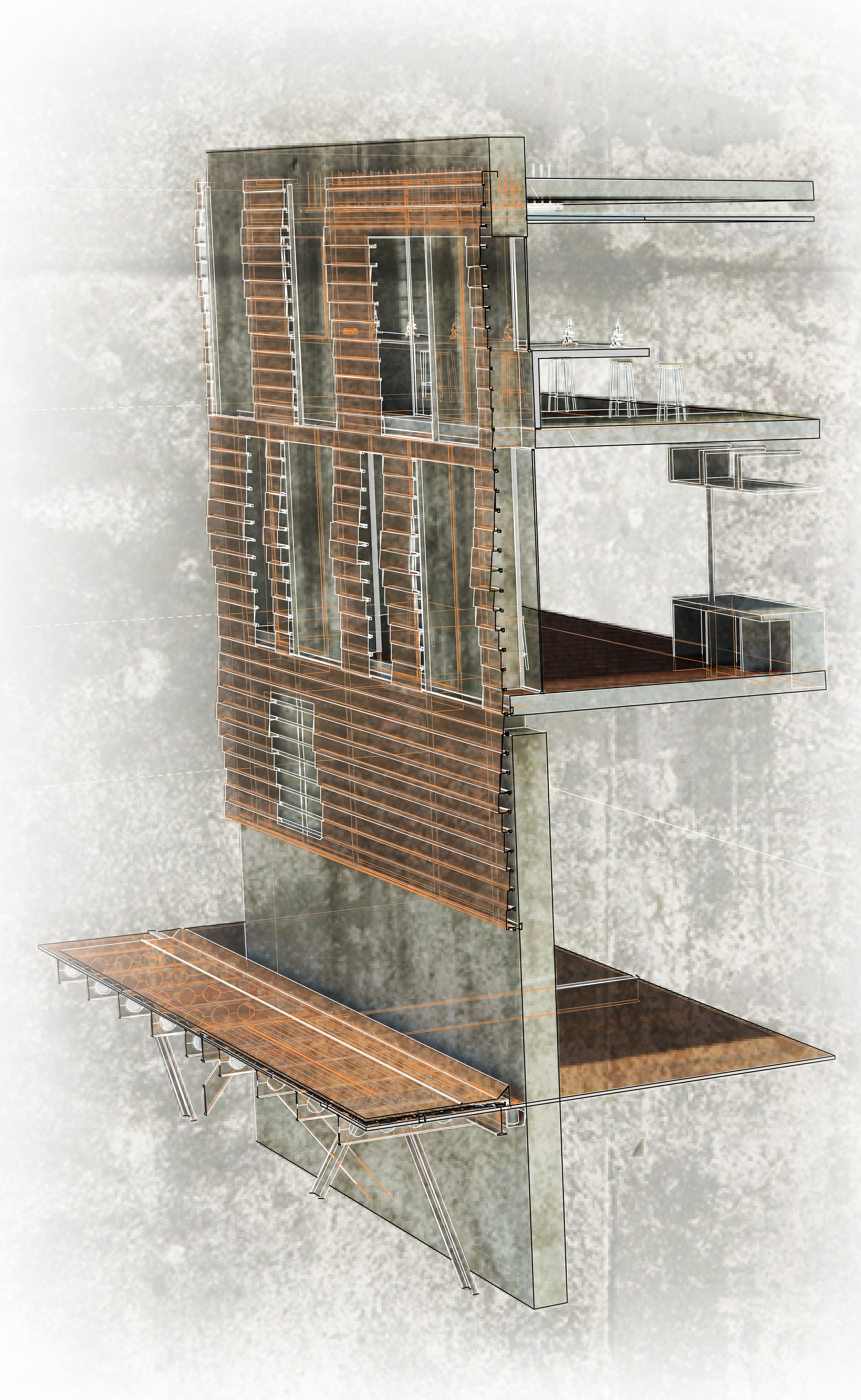
Section | Facade Detail

Short Section Pangaea | A cross section through the laboratories

Detail Cafeteria floor plan with facade details
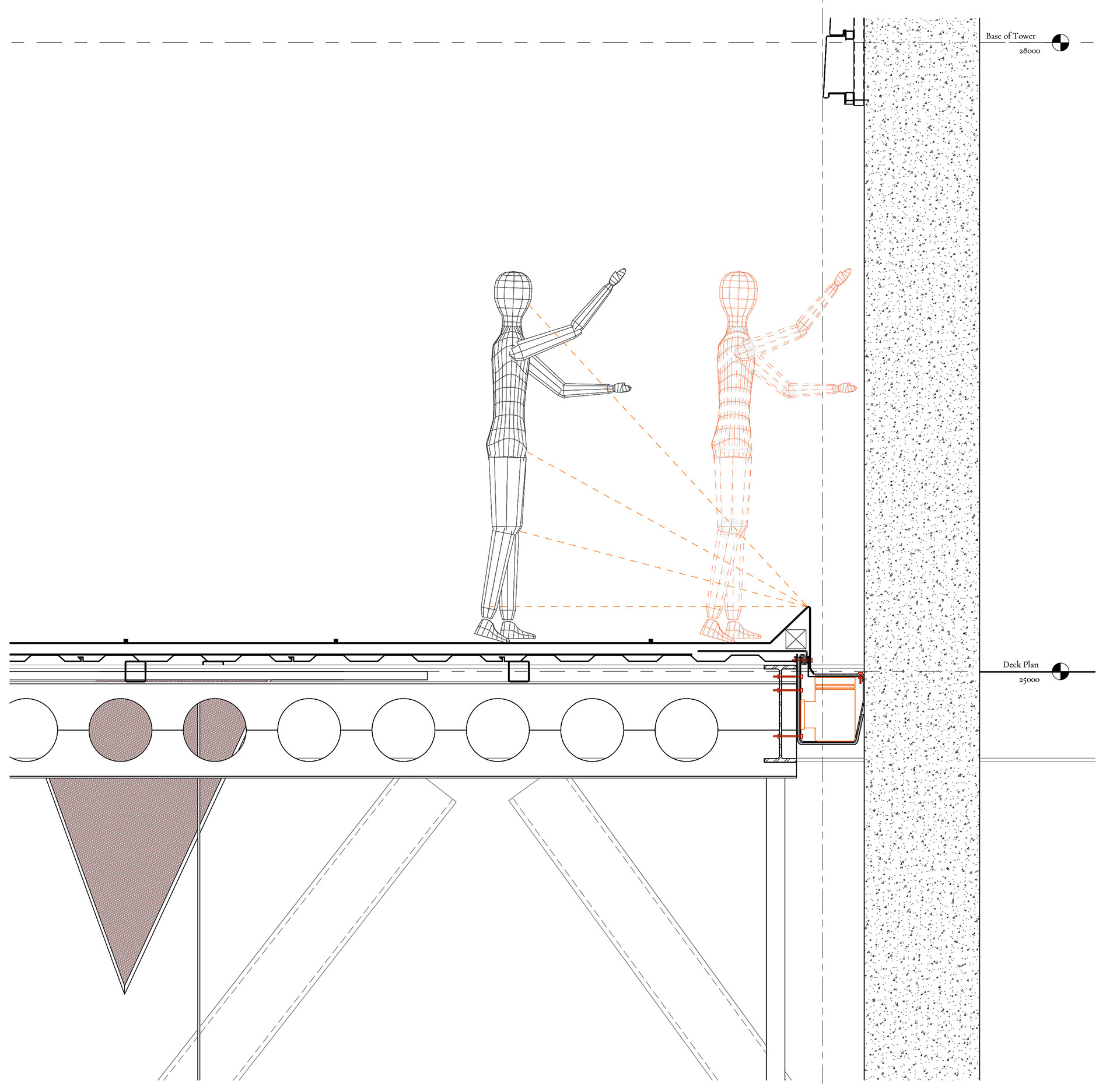
Detail of deck to wall meeting
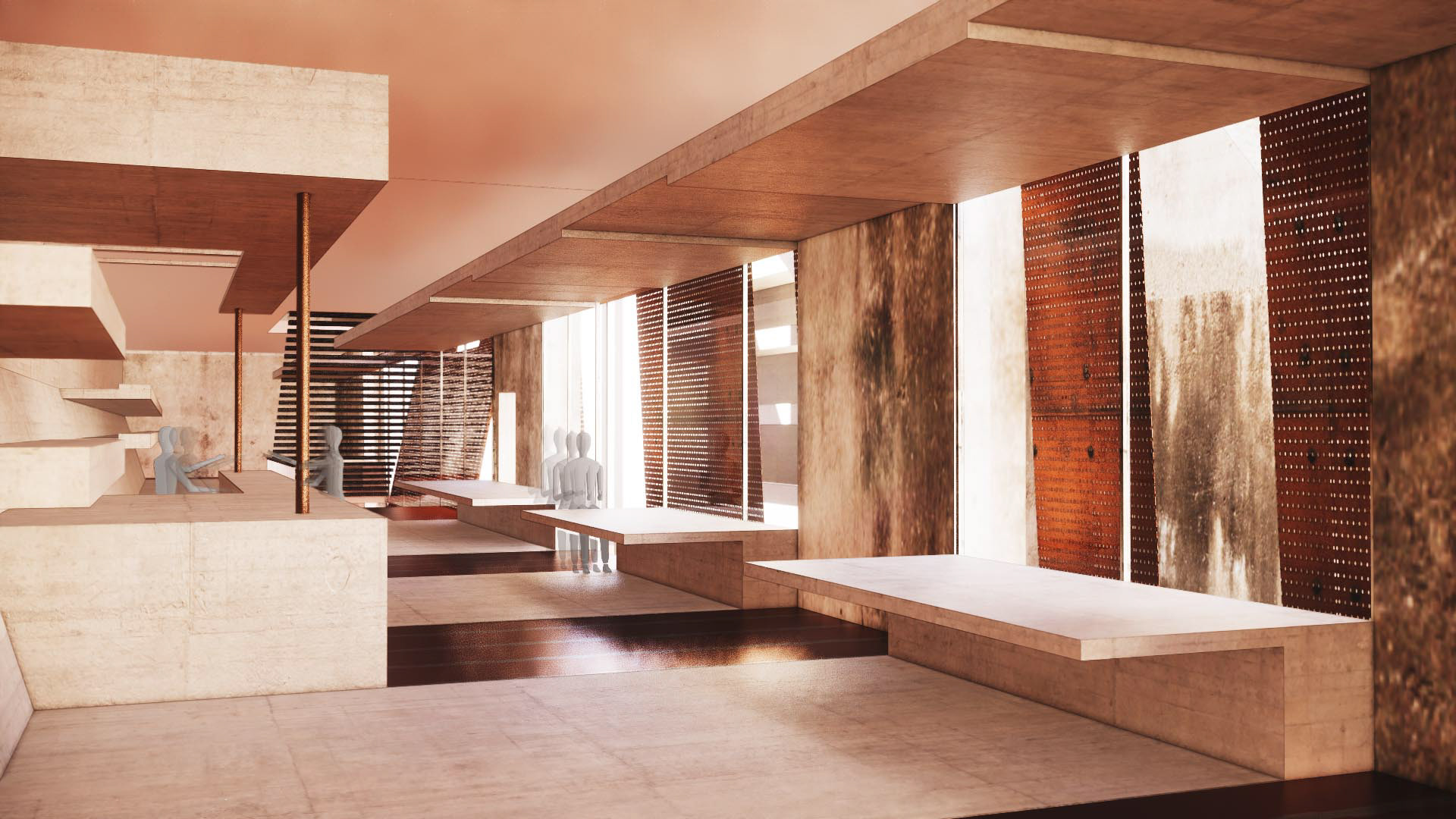
Interior render of the Cafeteria
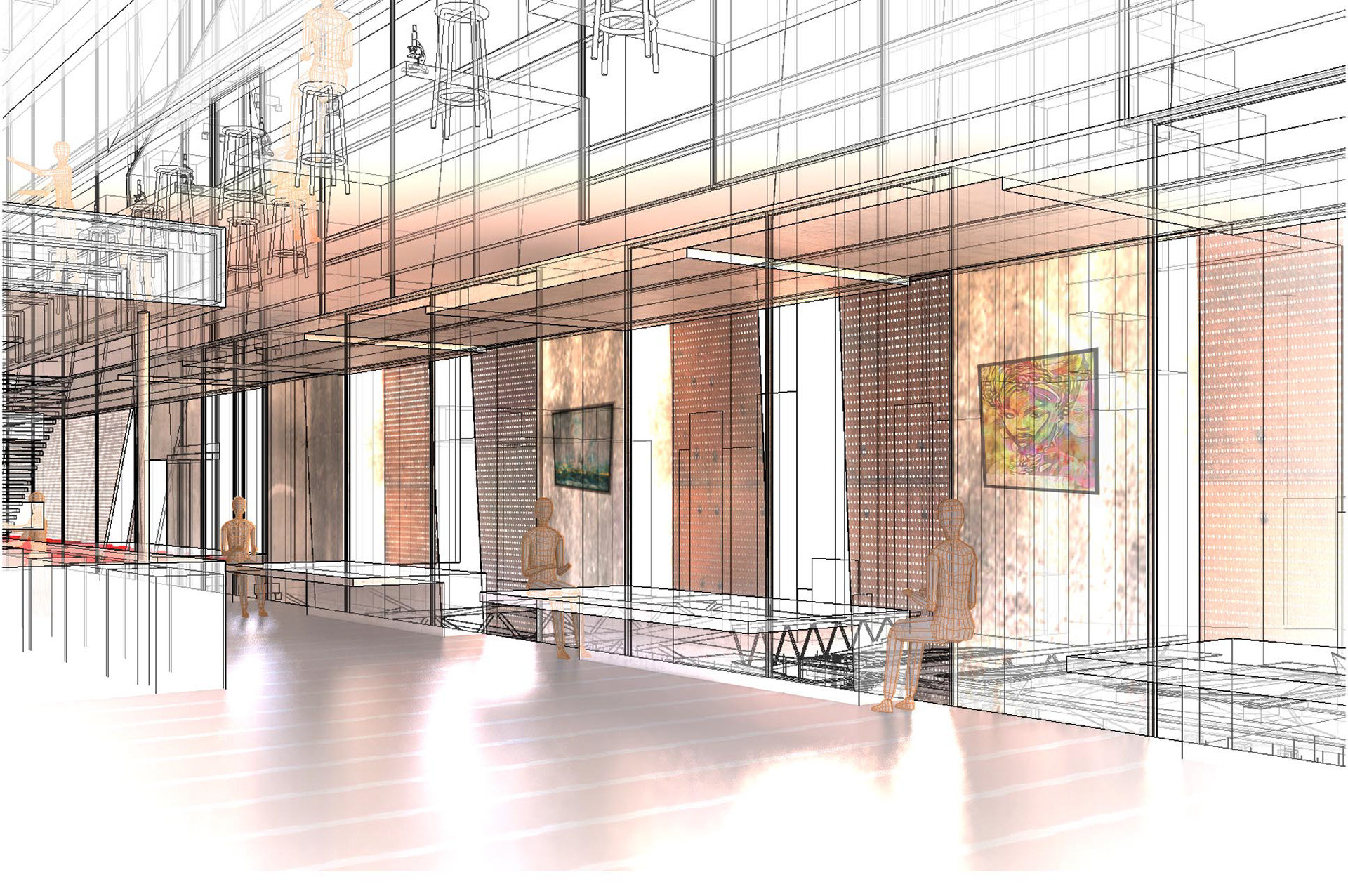
Atmospheric Artist Sketch of the Cafeteria

Underbelly render of Pangaea
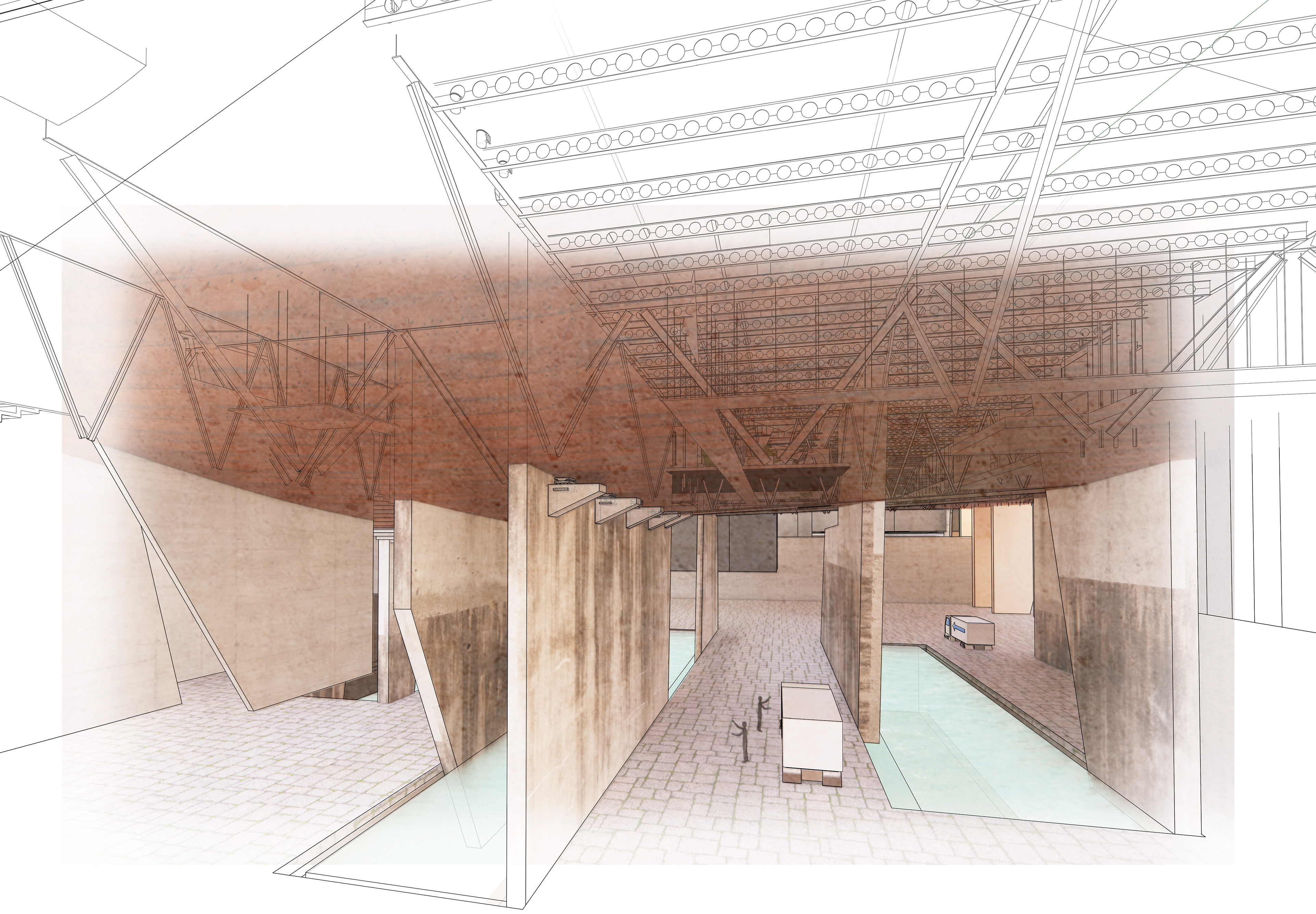
Underbelly render of Pangaea and tanks

