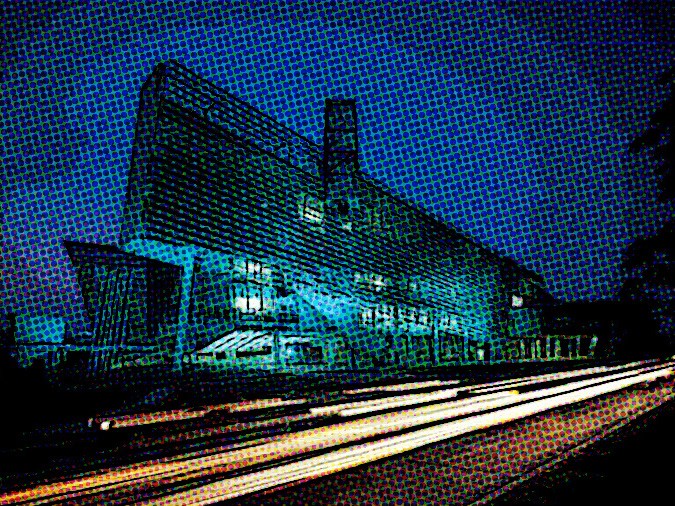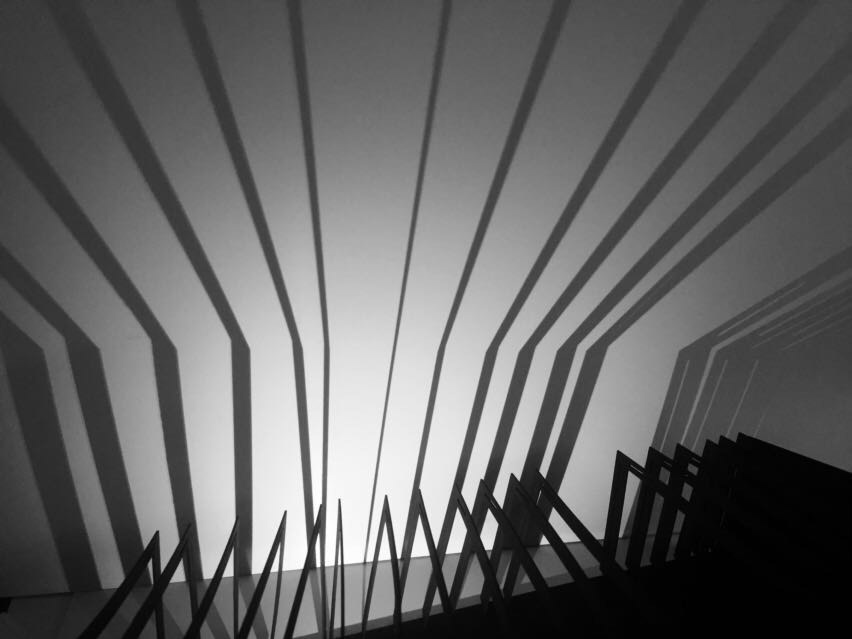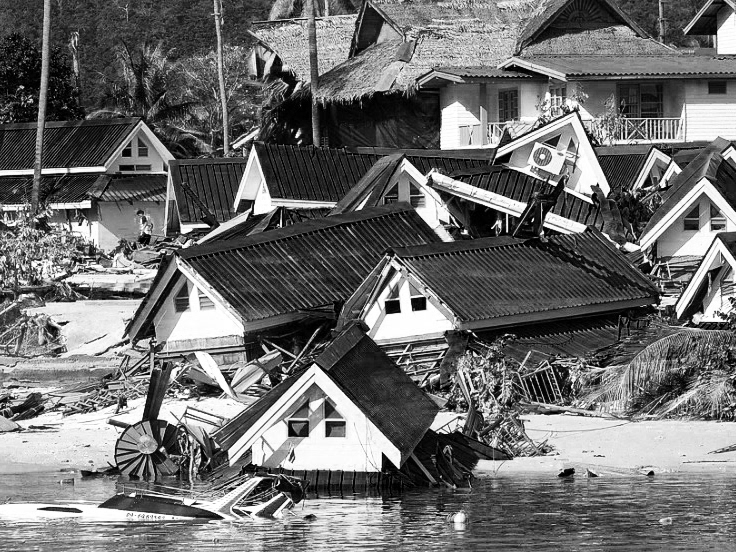Tutors : Adrian Hawker, Victoria Bernie and Tiago Campos Torres
Pangaea | The Sanatorium
Upon disembarkation of the international refuge ship, immigrants are met with a pier building pre dominantly concerned with healthcare programmes. Held at the very end lies a sanatorium concerned with the regeneration and rehabilitation of those immigrants hosting a unique health condition. A series of landscape and architectural propositions make up the infrastructure required for the complete natural rehabilitation of any patient.
Upon disembarkation of the international refuge ship, immigrants are met with a pier building pre dominantly concerned with healthcare programmes. Held at the very end lies a sanatorium concerned with the regeneration and rehabilitation of those immigrants hosting a unique health condition. A series of landscape and architectural propositions make up the infrastructure required for the complete natural rehabilitation of any patient.
The Sanatorium housing modules
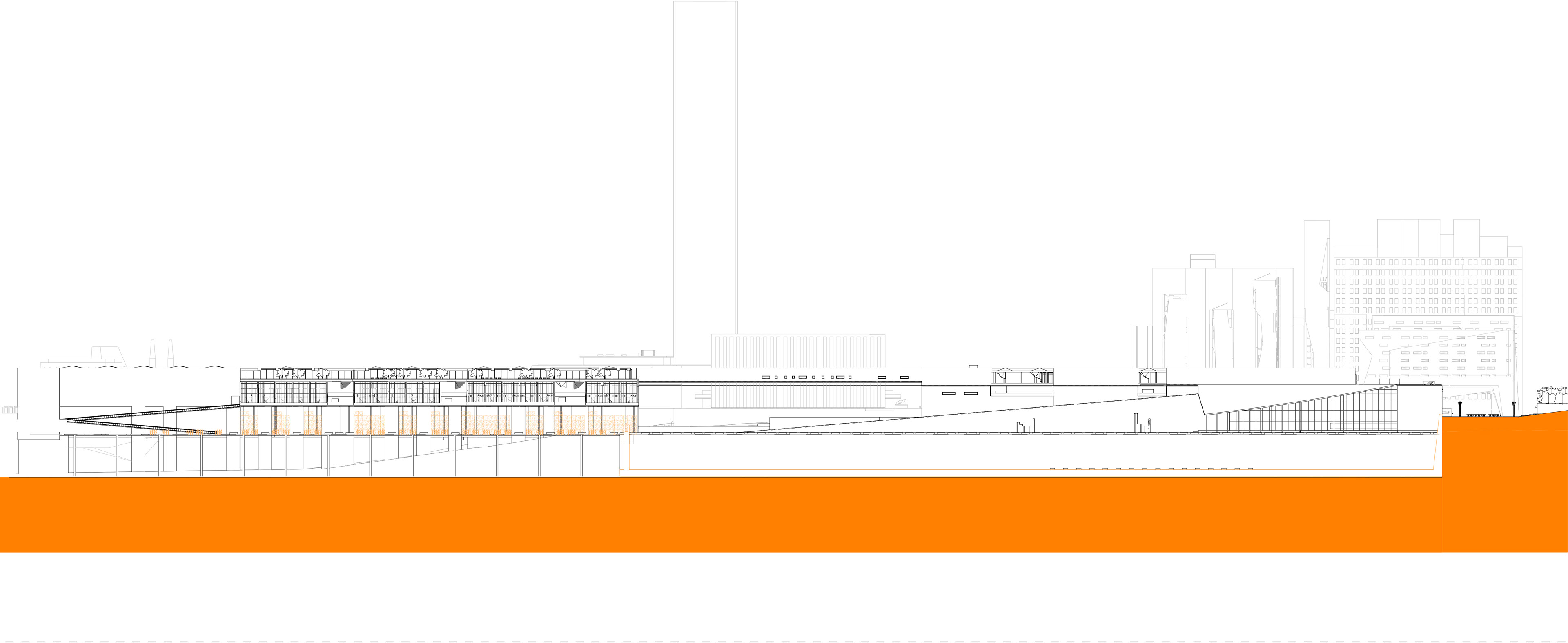
Elevation of the Sanatorium as a bookend

Sanatorium | Ship Sections
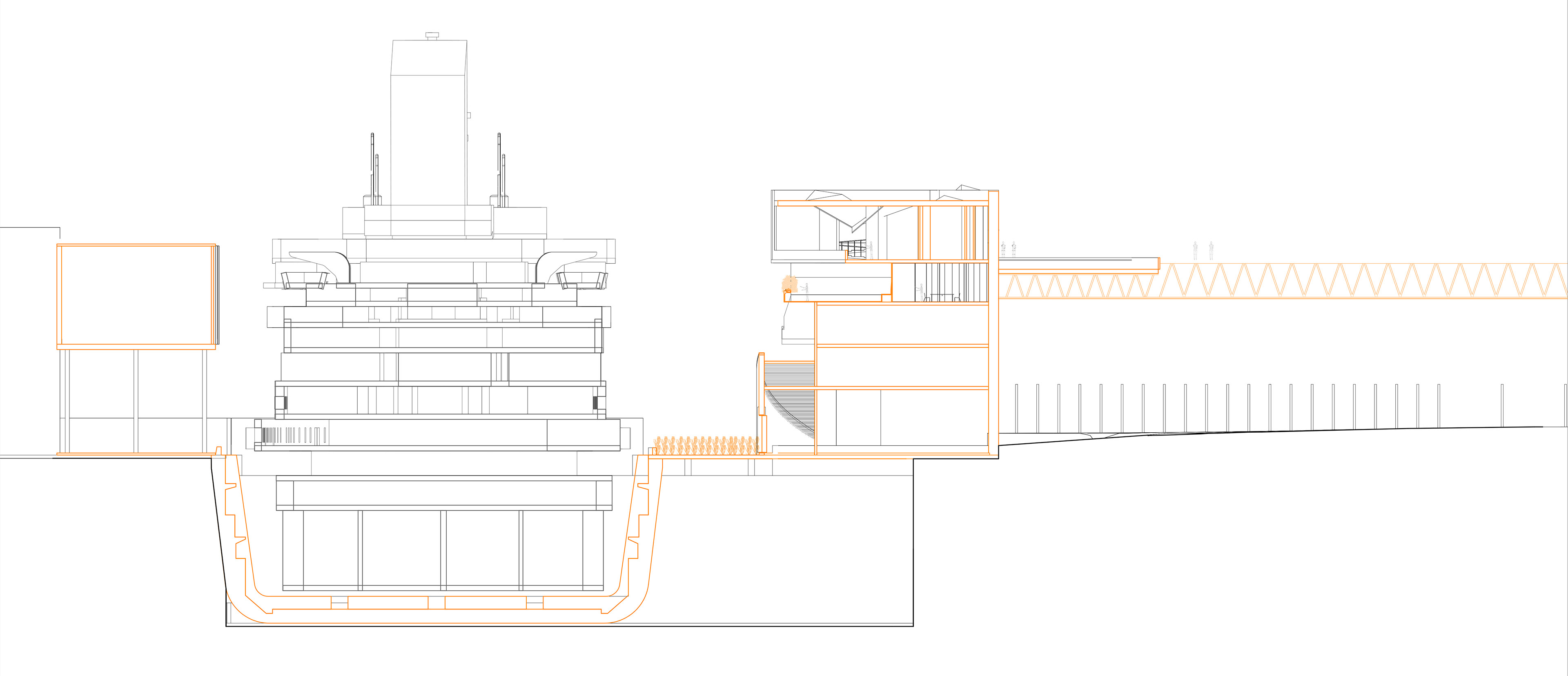
Sanatorium section looking away from th

The Living units
Depicted in the elevations of this building , it is clear how a fluid medley of landscape and architecture form this
proposition. A series of landscapes operate on every level of the sanatorium building challenging the very concept of
a single garden seen in Aalto’s Paimio Sanatorium. The pier gardens formed by the build up of silt from the east river
create a low lying water landscape ; One that is experienced by the patient’s daily walks while exercising. The second
landscape in the heart of the rooms create breakouts in the beam building housing smaller public gardens overseeing
the river. Finally, the roof garden poses as a rest space , ideal for basking in the New York sun.
Plan | Sanatorium living capsules and the Pier
Comfort and Abode
Situated at the edge of the city and projecting into the river all together, the sanatorium wall holds within its
confines comfort for the sick. Primarily aimed to be a space where if needed, a traveller can be quarantined before
receiving a clean bill of health and transitioning to the city of New York. The architecture breaks the negative
connotations of quarantine and confinement and through a series of landscape proposals within the architecture ,
create a new living experience for the traveller.
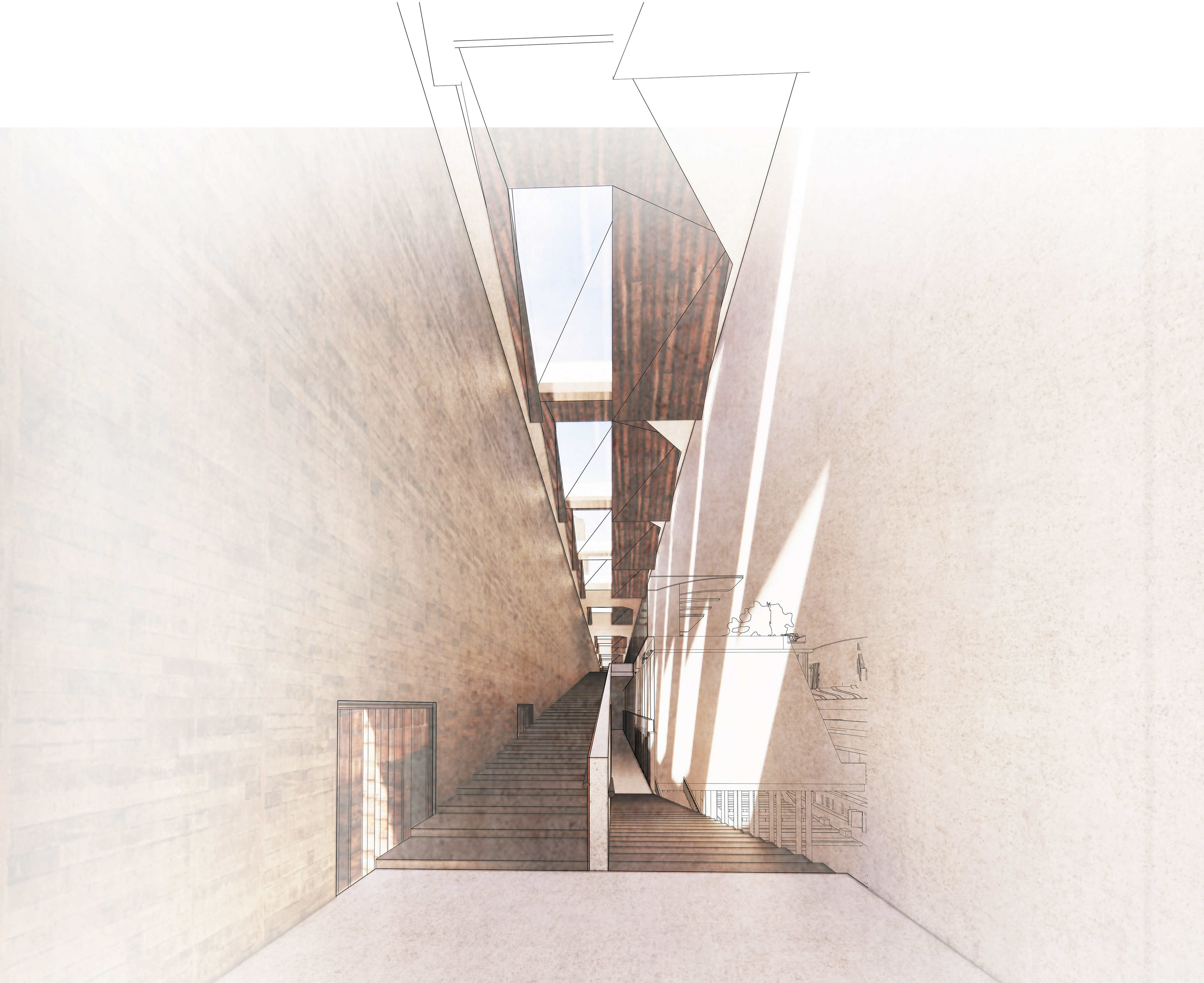
Inside the Wall | The walkway

A view of the Sanatorium building

A room inside the Sanatorium

A capsule drawer | A landscape

The drawer | A pier landscape

The Roof Garden
Living Within
The architecture of the sanatorium reveals that even when the pier building, which holds the affected people at an arms length away from the city it creates within it its own comfort through a series of landscapes on different levels.
The entire experience of the transition through this architecture is seen as pleasant while still achieving its objective of keeping potential infections and diseases far away from the city. The section reveals more intricate moments in the architecture , such as when the sanatorium wall doubles as a service wall for circulation, postal services, food
deliveries etc.
Drawers and Rooms
The walk up from the rooms of the patients to the roof garden encourages a slow and gentle exercise. Following the specifications of a low rising ramp, the extended staircase run allows for moments of rest as well as gentle risers, easy to overcome for the frail.
Drawers of landscapes punctuate the seemingly repetitive cellular beam building. These spaces offer moments of gathering for the patients in an exterior setting without having to go too far from their rooms.
The Sanatorium modules | two people rooms with drawers of an elevated landscape
The Journey through the Lobby and into the immigration hall
Section through the immigration hall

Entrance to the Lobby

Document control room
The Immigration Lobby
The moment travellers disembark from the international refuge ship, they are met with the Immigration Lobby. Here,
the new immigrants to New York undergo their required registration and document check by volunteers seated within
the thickness of the wall. Tucked to the side of the immigration hall is a document process room specifically created
for the calm interpretation and document check for the foreign nationals.


