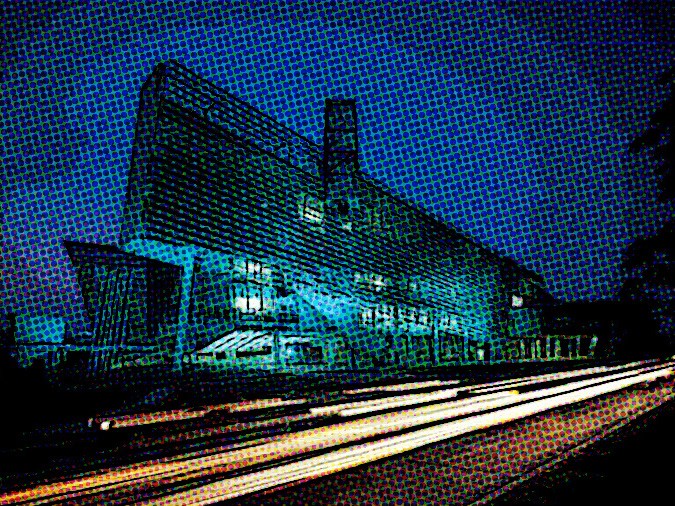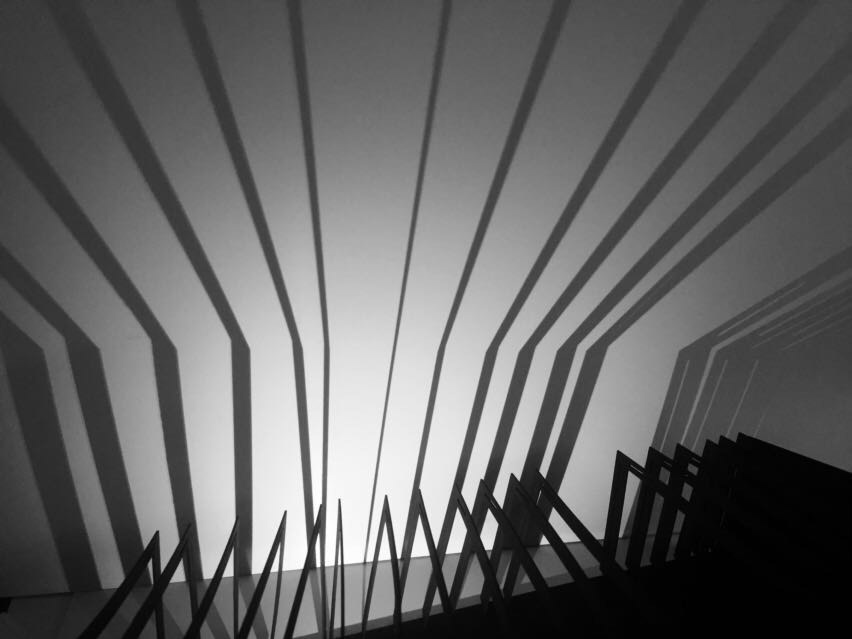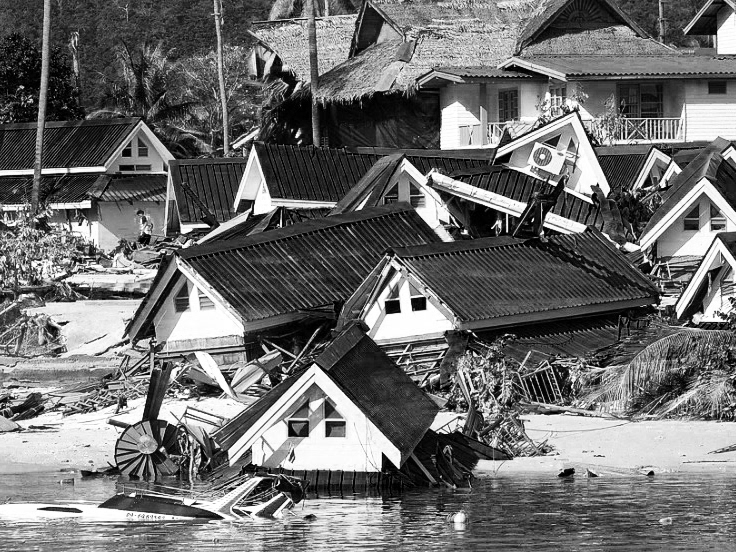Tutors : Liam Ross and Sebastian Aedo Jury
Projected Completed in conjunction with Chris McCallum and Callum Rowland
A View past the Kitasenju fire wall to the city of Tokyo
The Horyuji Pagoda, located in the Nara prefecture of Japan, is the oldest remaining timber structure in the world. It has withstood a great number of earthquakes during this period, with this resilience born out of a variety of low-tech structural techniques developed over time.
The Pagoda employs a number of structural strategies simultaneously. One such strategy is its independent floors, in which each floor’s columns are distinctly separate, connected by a series of friction joints that allow slight movement. As a result, each floor can move independently during earthquakes, resulting in the ‘snake dance’. Investigating how each floor of the pagoda behaves within this condition proved key to understanding the snake dance as a whole.

The Horyuji Pagoda

Seismic Activity | Pagoda
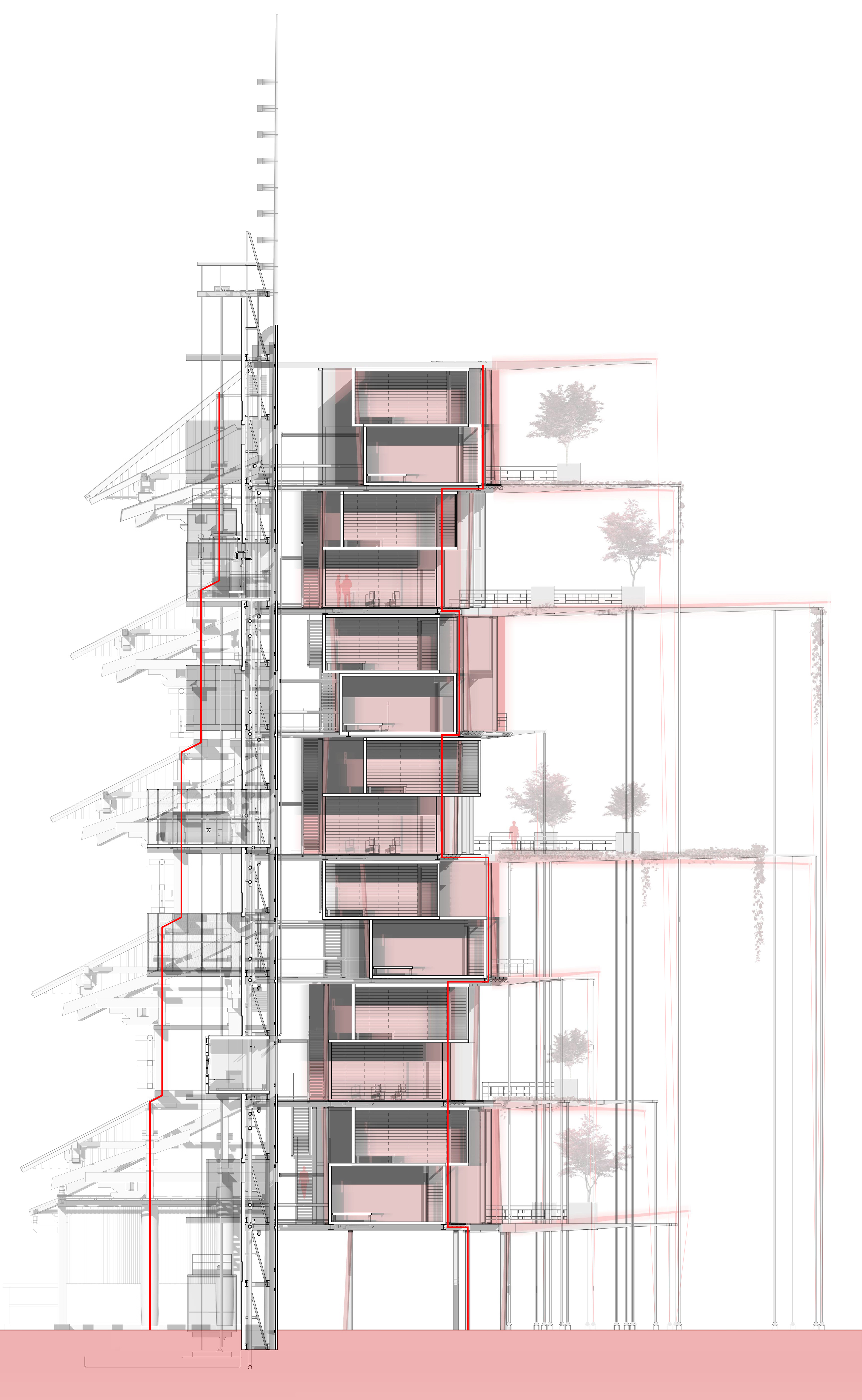
A Contemporary solution

Understanding the stepping load

Assembling the floor
Living Within the Wall
Shifting back and forth from the wall, the apartments generate the turning moments that inform the cantilevers and terraces beyond. Mediating between each facade of the structure, variable housing arrangements allow for regular through-passages from one side to the other. The overall tesselation of the apartments - informed by SANAA’s Kitagata Housing - allows for a greater depth of experience within the apartments, whilst also halving the number of required walkways. From day-to-day living to the chaos of conflagration evacuation, these apartments provide a moment of calm refuge within Tokyo. The Kitasenju Fire Wall is a truly inhabitable infrastructure.
The Kitasenju Fire Wall operates on two scales. Bold fire-defence strategies serve the city as a whole, whilst the apartments within provide a daily experience to its residents. Consequently, striking a balance between the machinic essence of its infrastructure and the livable qualities of light, space and texture was key, all the while working within a city approaching 100% density.
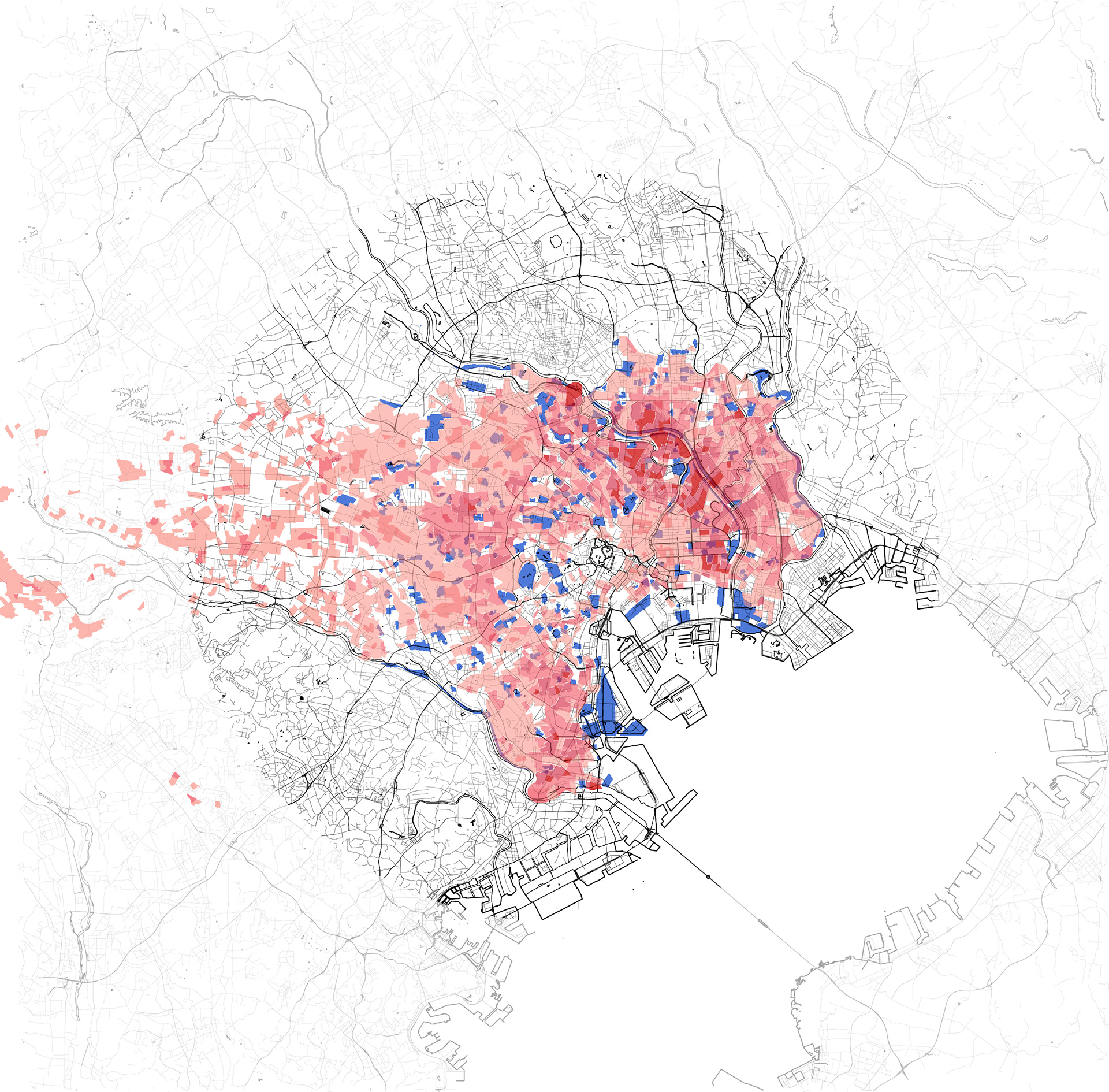
Tokyo Fire Risk Map
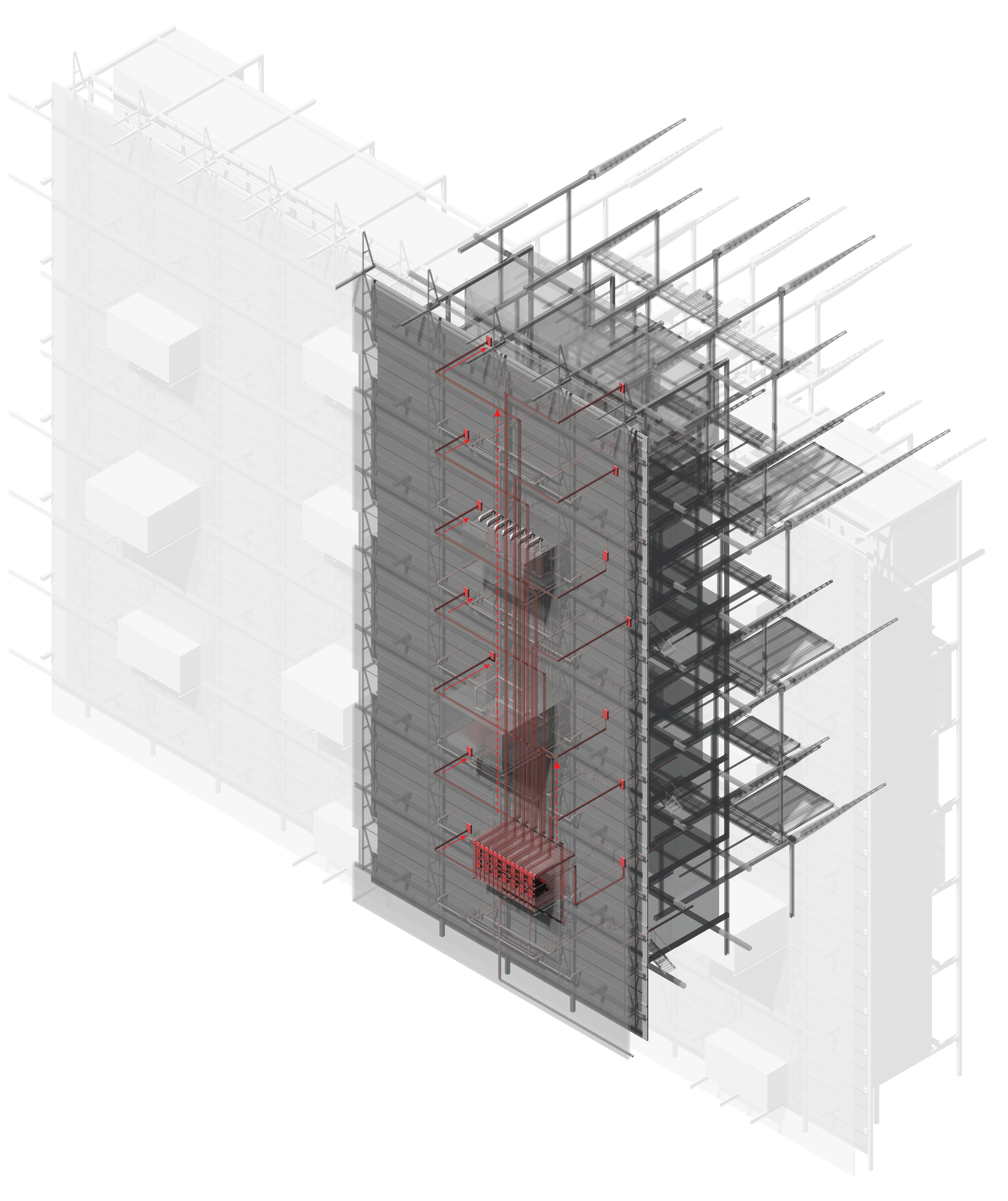
Electrical system
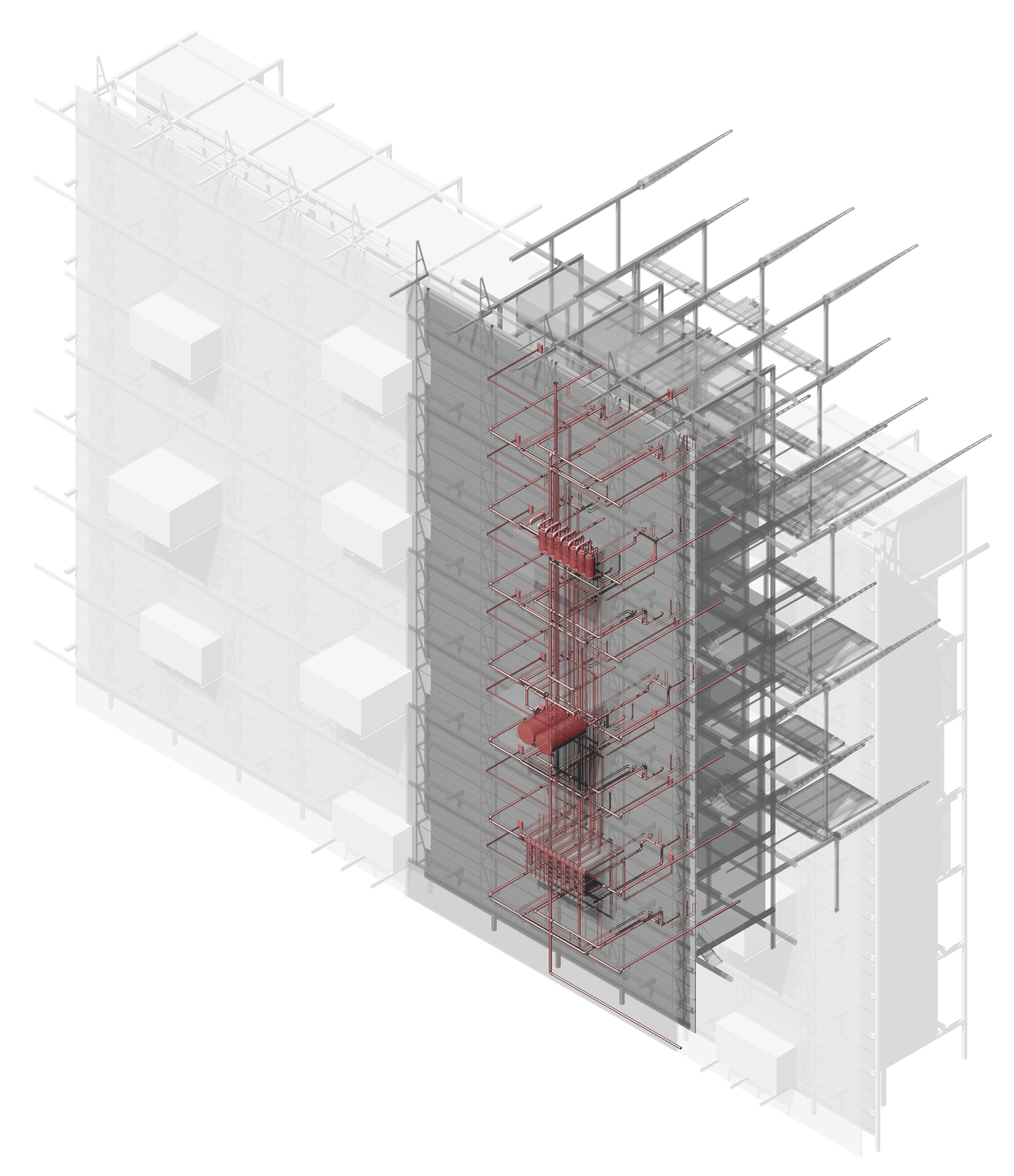
Plumbing system

Risk Facade | Services
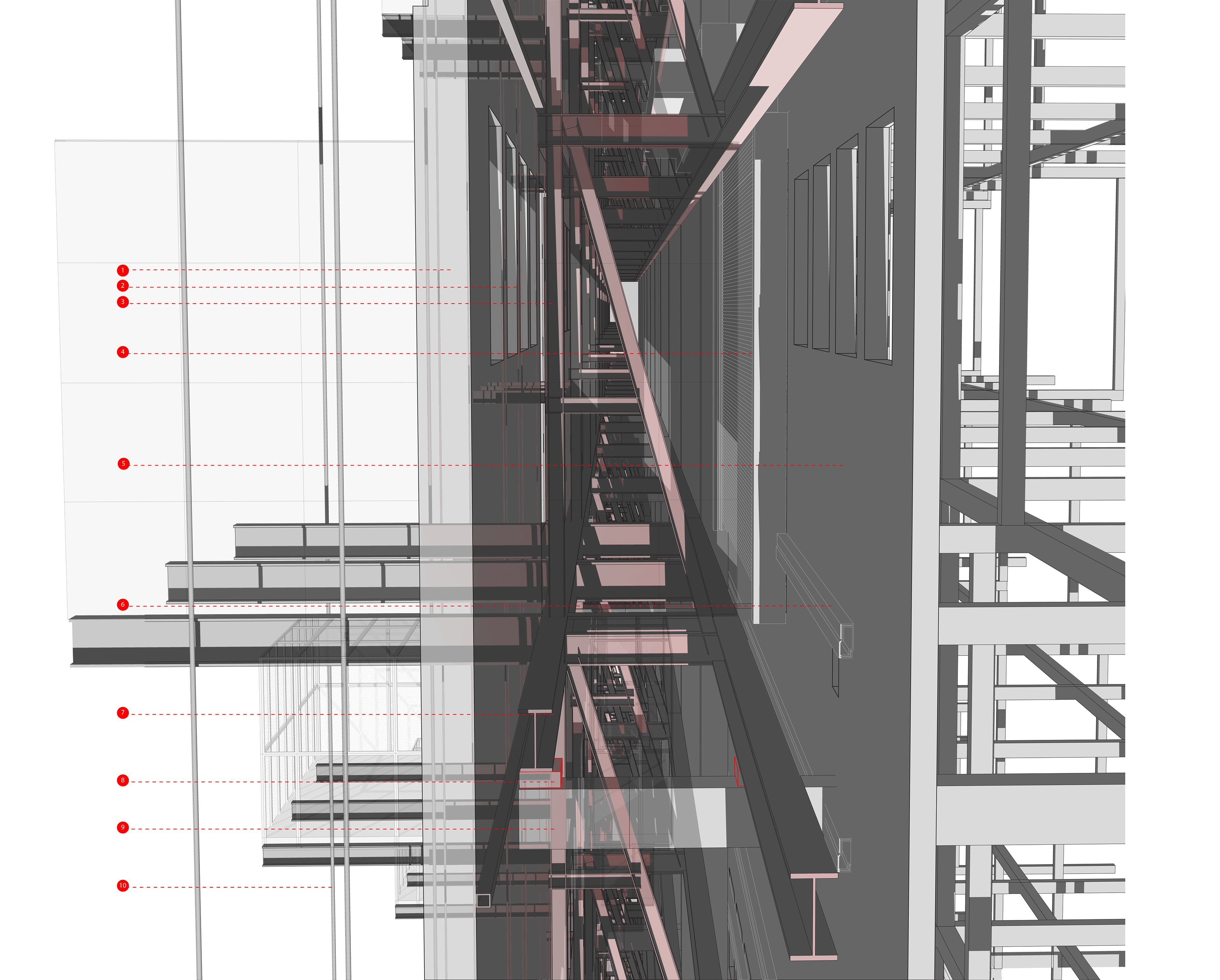
Witihin wall structure

Exploded Wall structure

Structural system for terrace
When considering the zones of fire and zones of evacuation together, the borders between the contrasting areas of safe (blue) and dangerous (red) becomes the point of interest for intervention. The strategy implemented here acts as the interface for transferring people to safety and resisting a fire.
Typical dancing floor plan

Safe side | Wall elevation

City Context 01
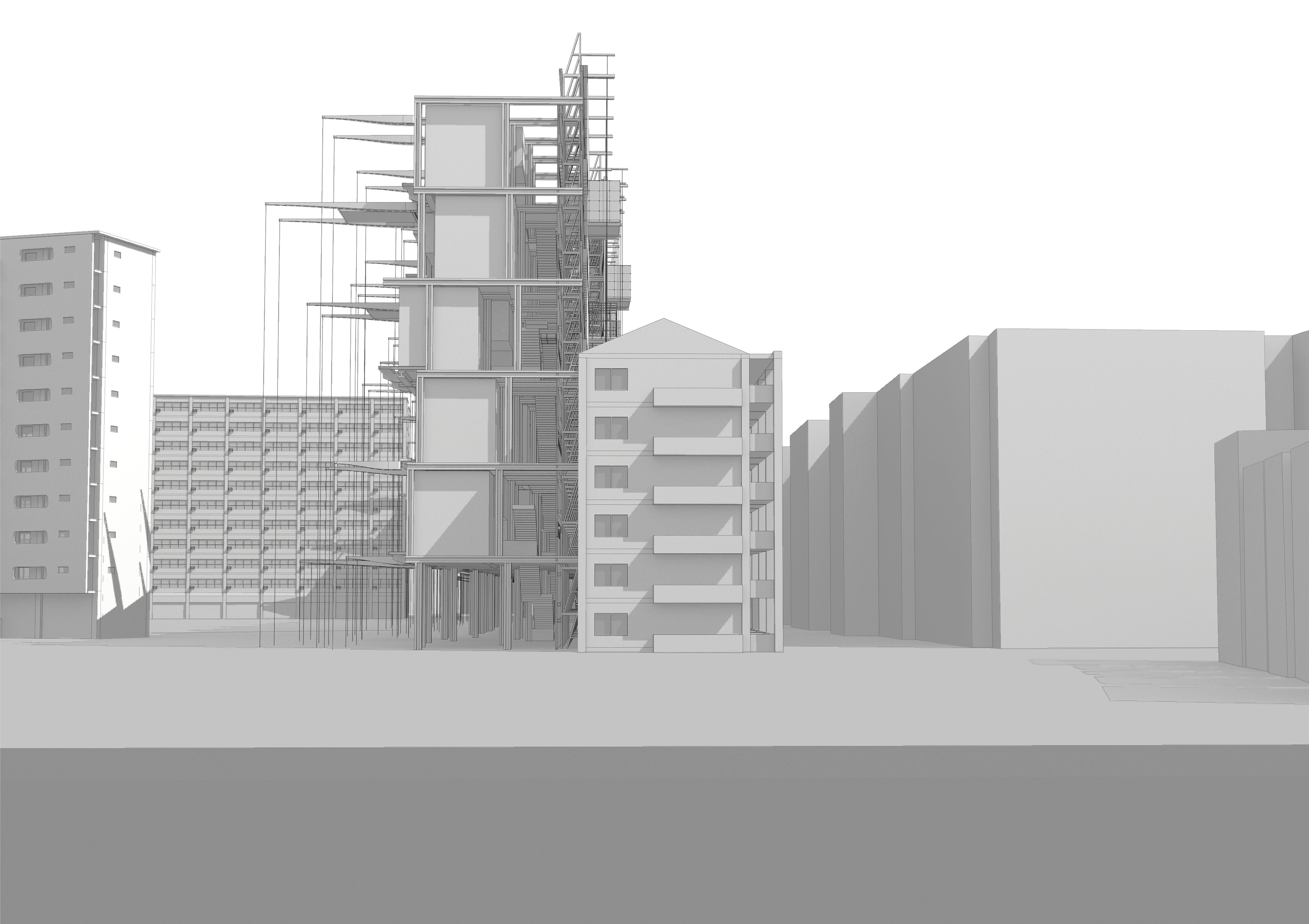
City Context 02

A View from the risky side
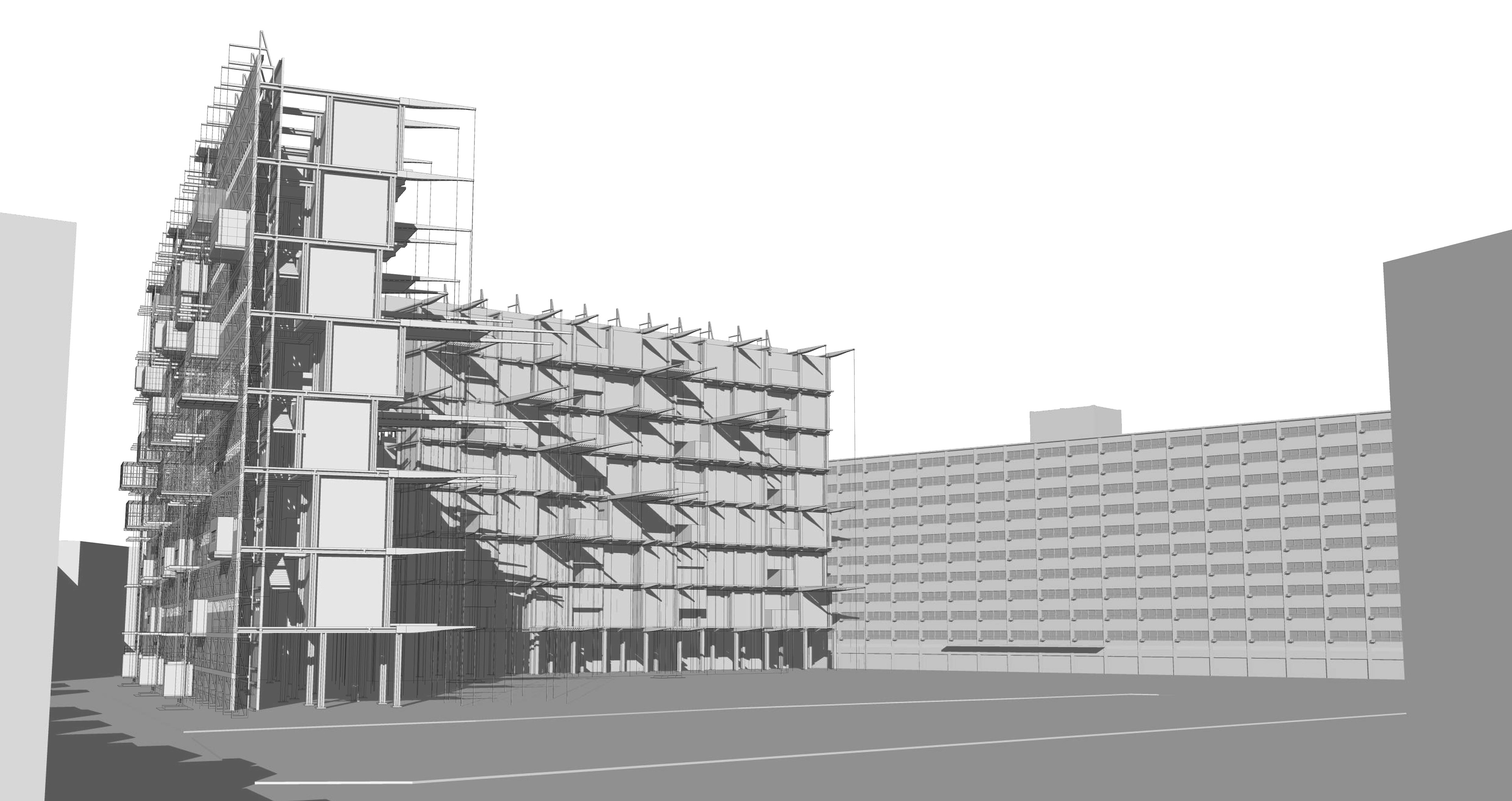
Courtyard context
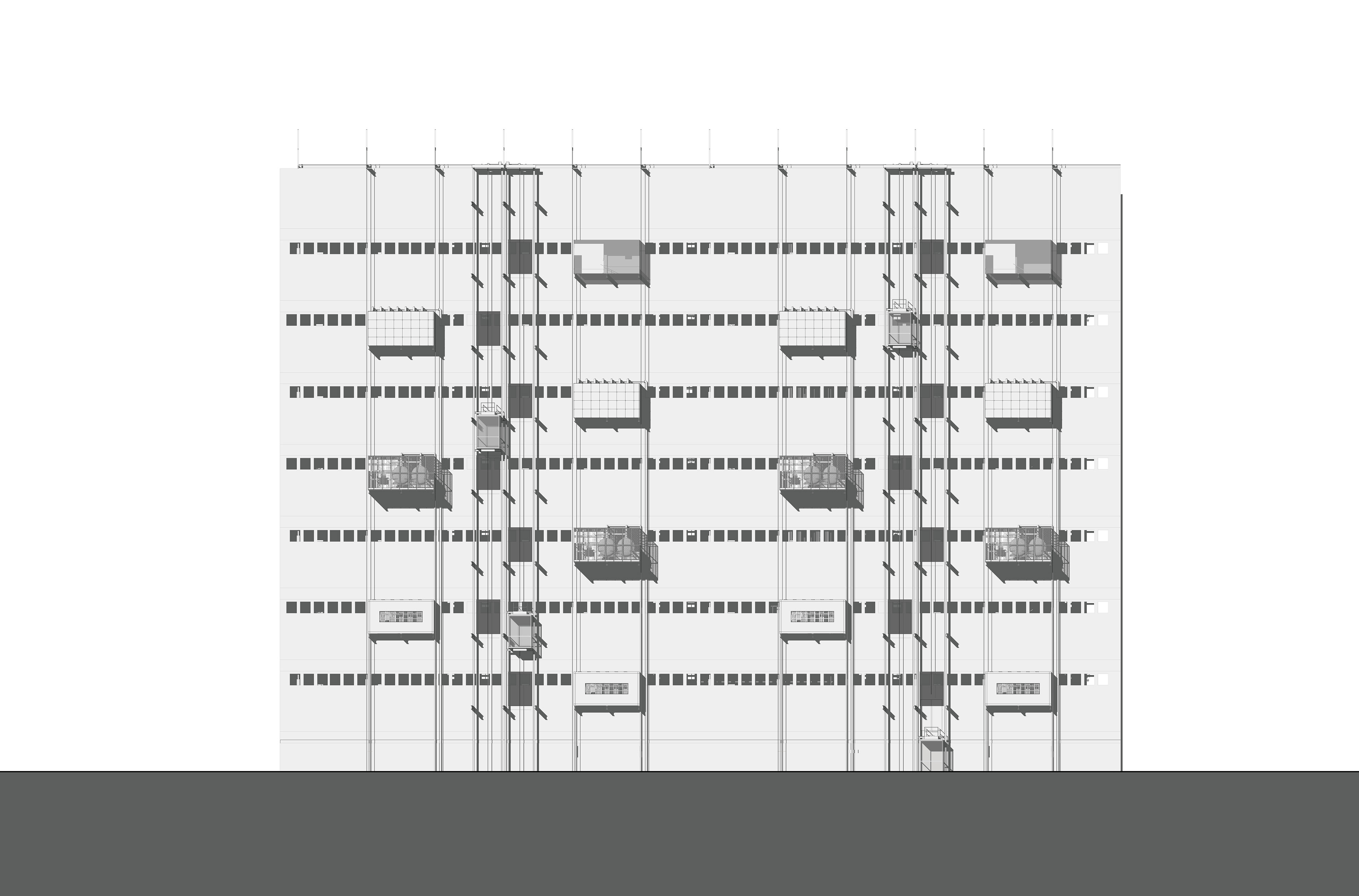
Risky side | Wall elevation
The Kitasenju Square
Doubling the density of the Kitasenju Square while addressing the issue of Pyro-safety, required the fire wall prototype to address a scenario of the next great fire.
The individual buildings in the block work in tandem in order to create a safe haven within the plaza. The larger building functions as the ‘wall,’ ‘fighting’ the fire at the very forefront as well as being penetrable to allow for immediate circulation.
Thereafter the surrounding buildings aid in evacuating both residents and neighbours into the courtyard. The final building on the safest side then addresses the issue of refuge for both its short ad long term requirements.

Facade risk study 12 metres
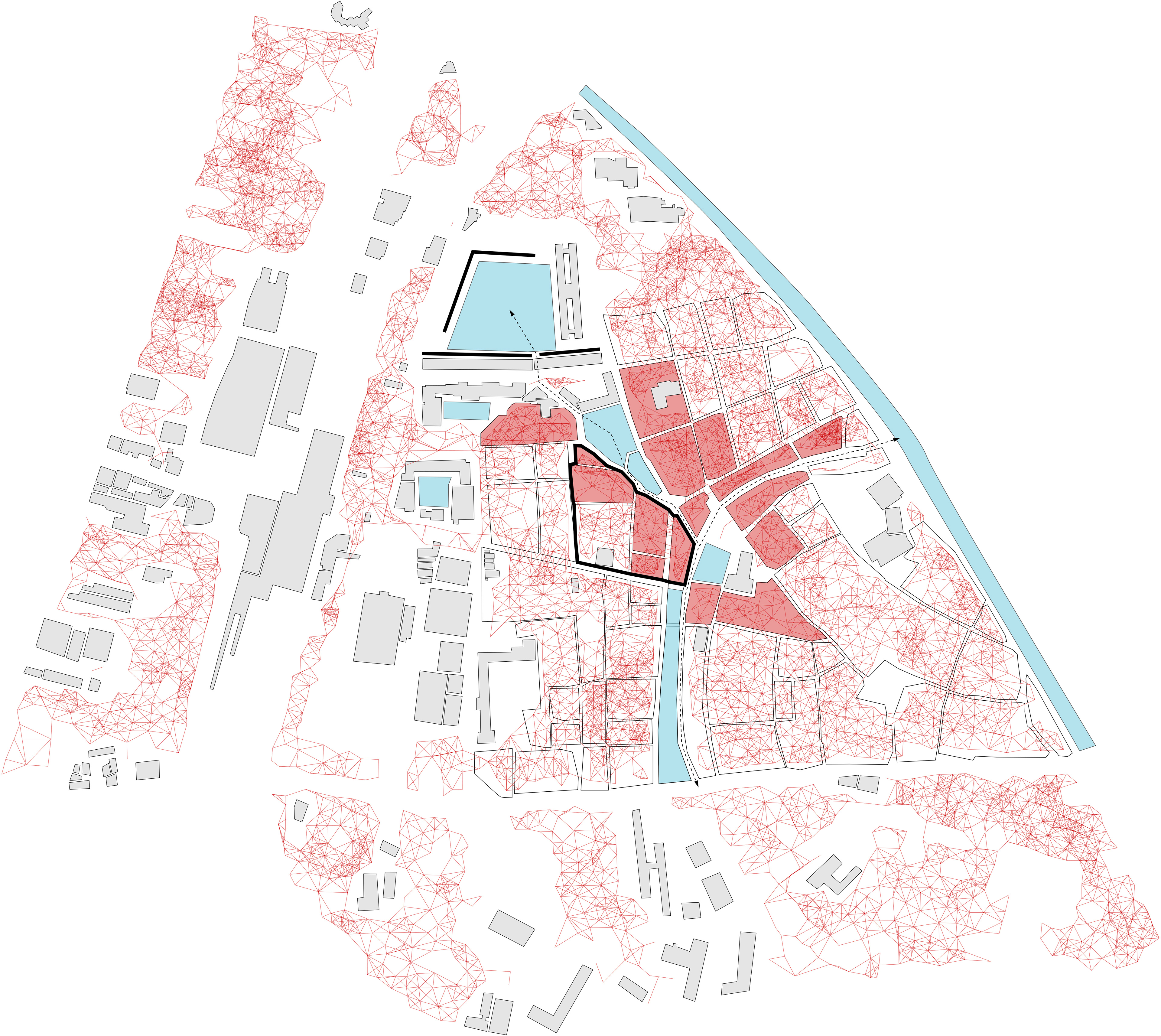
Facade risk study 8 metres

Facade risk study 5 metres
An Urban Strategy
With the aid of parametric software such as grasshopper, mapping of the wider Adachi area showed potential areas of risk.
Combining previous structural and contextual understandings, an urban strategy of fire response has been developed for the neighbourhood of Kitasenju in the Adachi region. This proposal proposes a detailed yet adaptable structural system of fire defence; one which can be deployed throughout the region and help to safeguard the future of Tokyo’s most vulnerable environments. As a result the Kitasenju Fire Wall safeguards local communities whilst contributing to a city of ever increasing density.
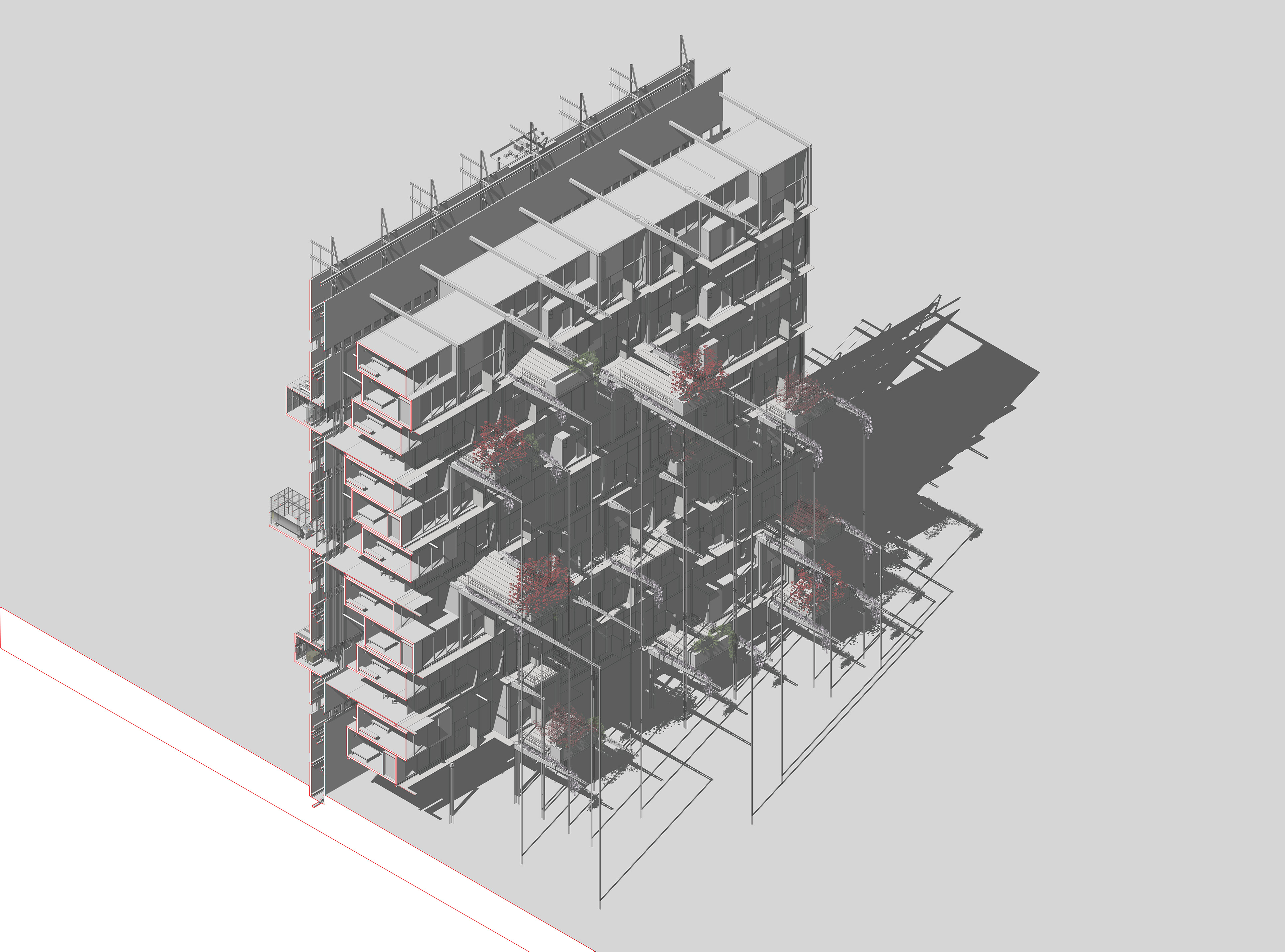
Oblique section showing wall to terrace
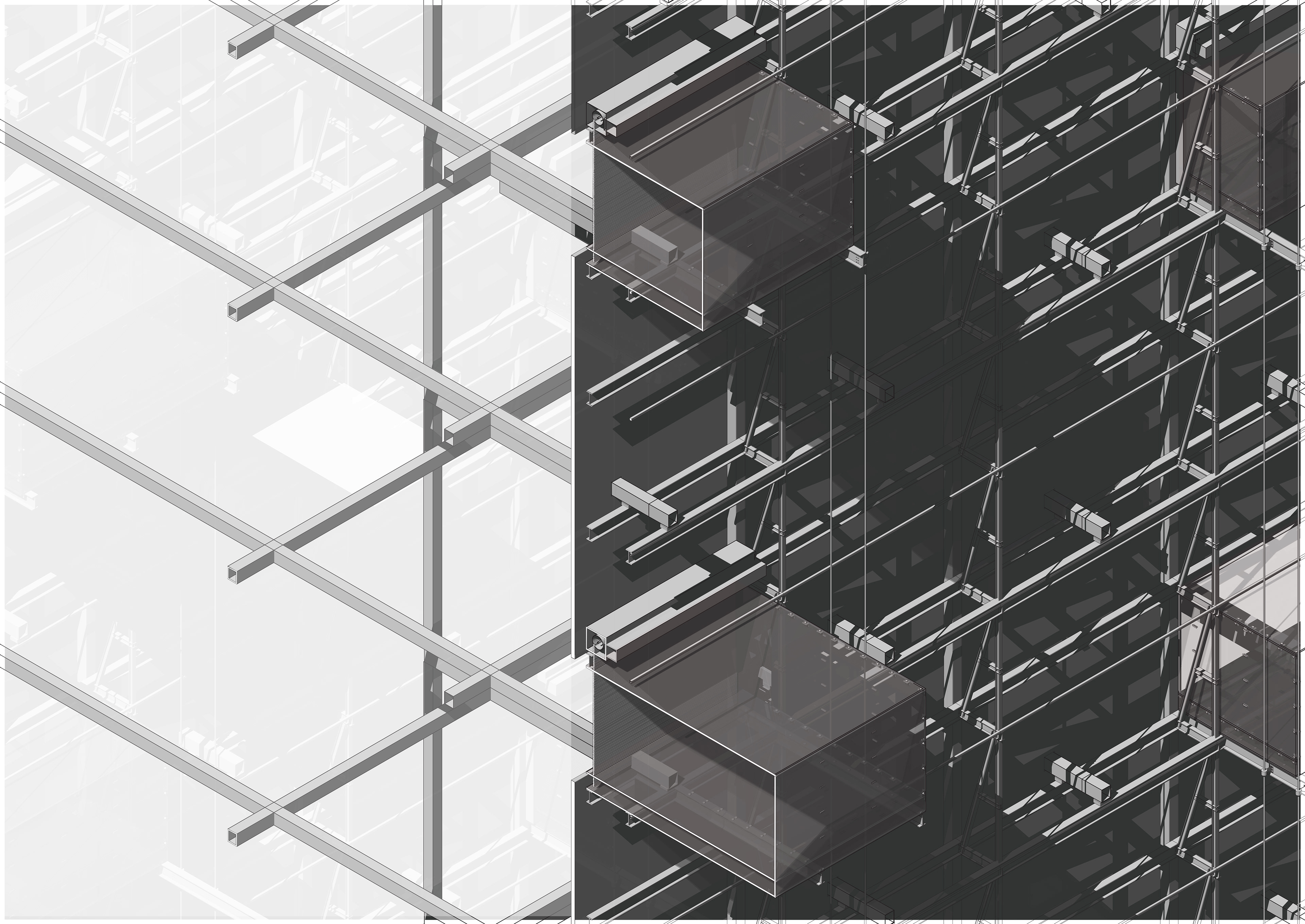
Fire wall and utility boxes uncovered

The Kitasenju fire wall section
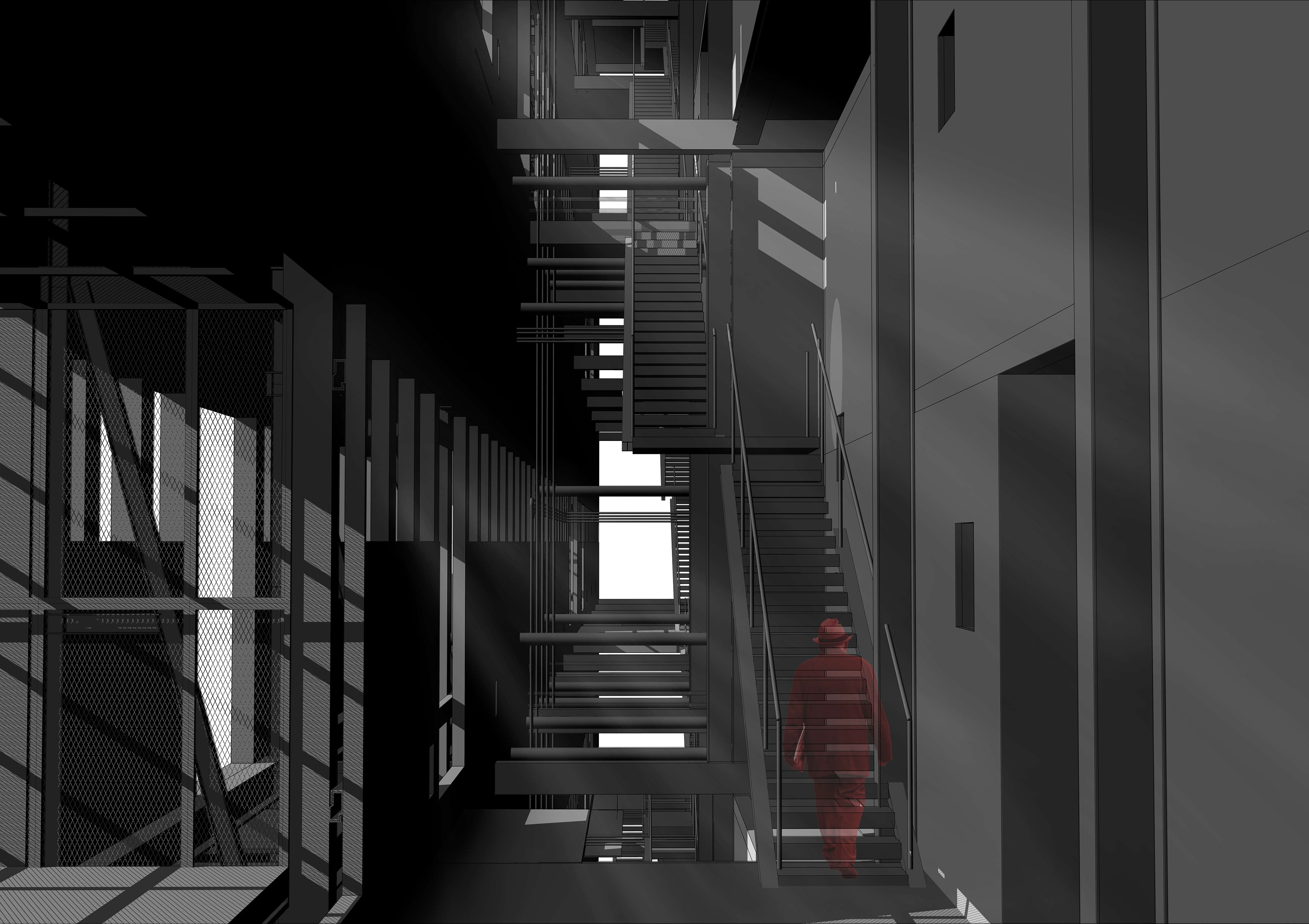
Circulating within the wall
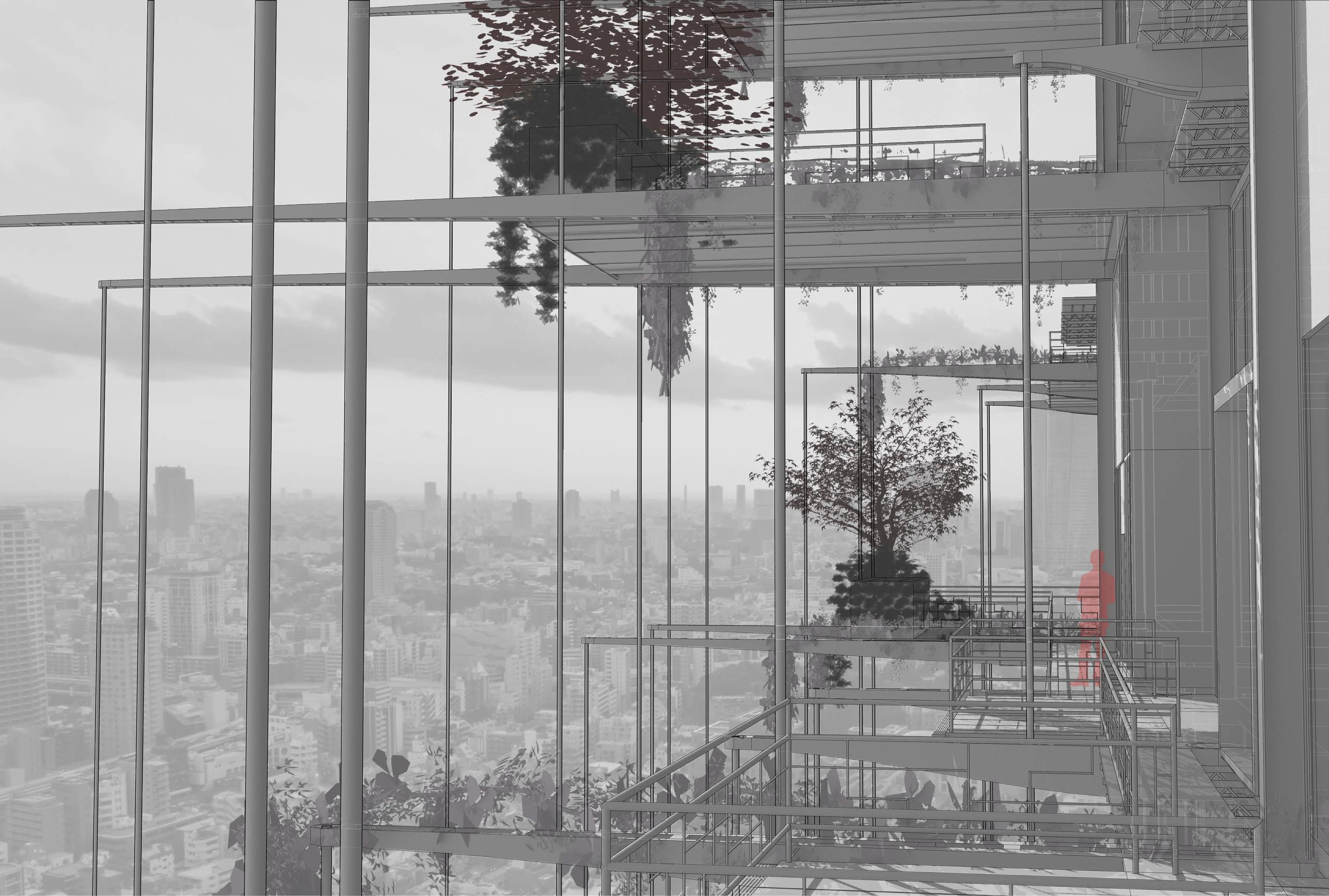
Terraced gardens | Safe side

Kitchen view of apartment onto terrace
An apartment within the fire wall
