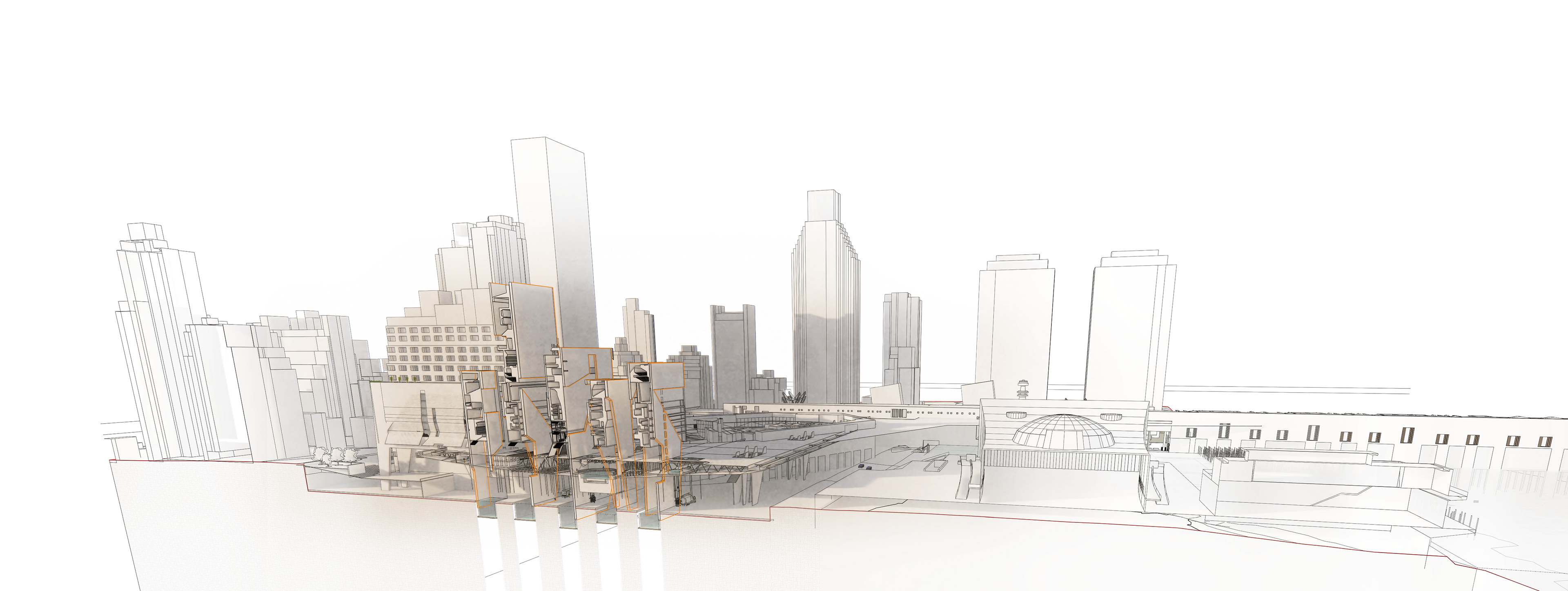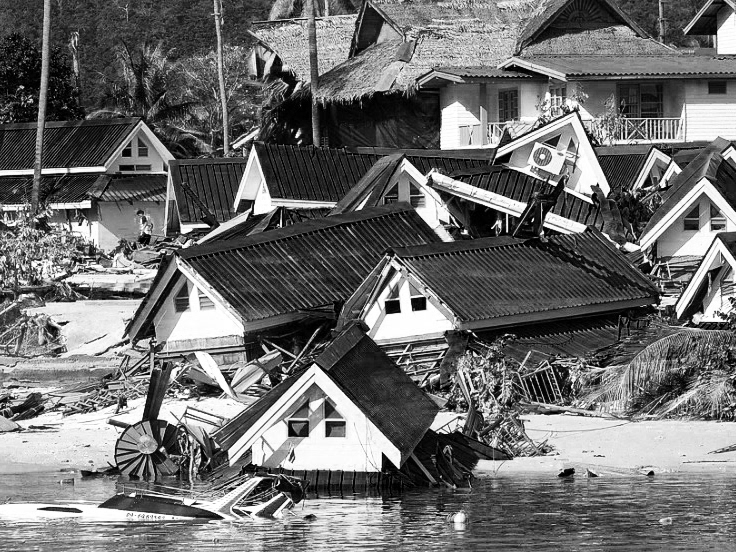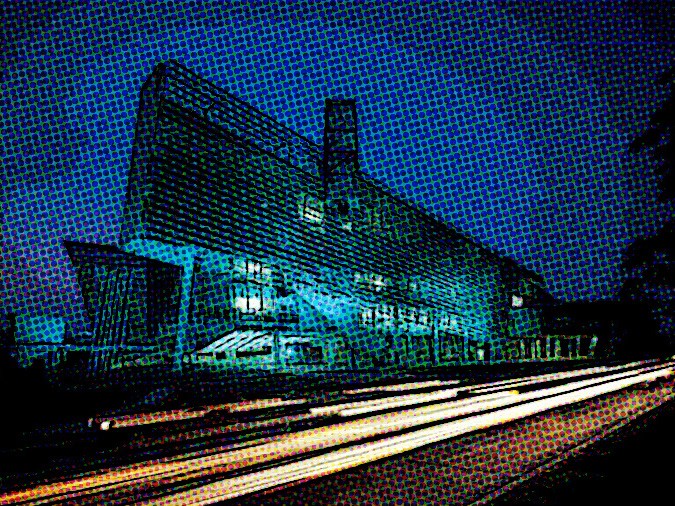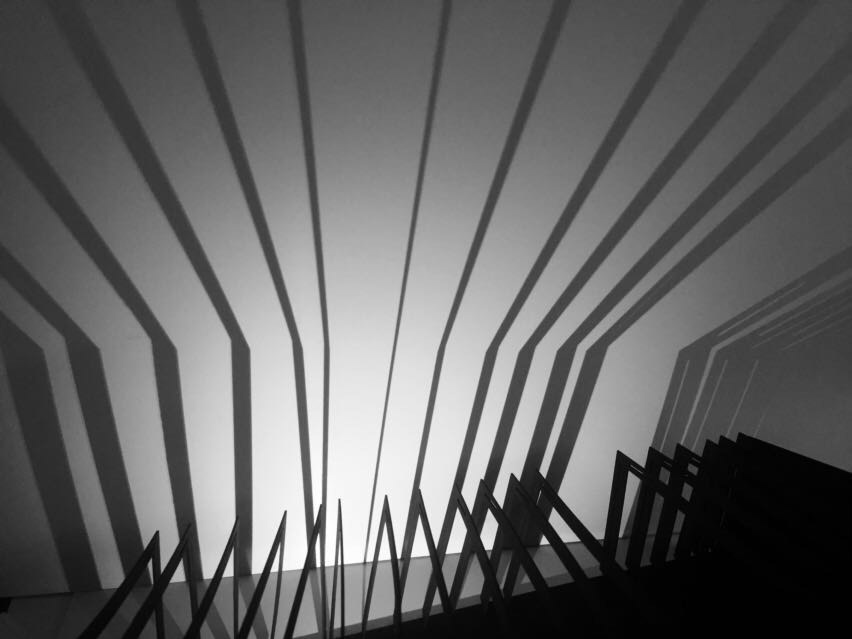Tutors : Adrian Hawker, Victoria Bernie and Tiago Campos Torres
Harrisson's Workshop and Pangaea
Dubbed the ‘Workshop for Peace’ by Wallace Harrison, the United Nations of 1951 rose with great optimism from the ashes of two major world wars. Inarguably, the United Nations of 1951 was tasked above everything to enforce world peace.


A Thesis film introducing Harrisson's workshop and the world of Pangaea.
This passion and utopian enthusiasm for a new world order gave rise to, possibly the most political of architectures, the United Nations Headquarters in New York City.

UN Secretariat Tower

Opening Ceremony

UN and the East River

Secretariat Tower
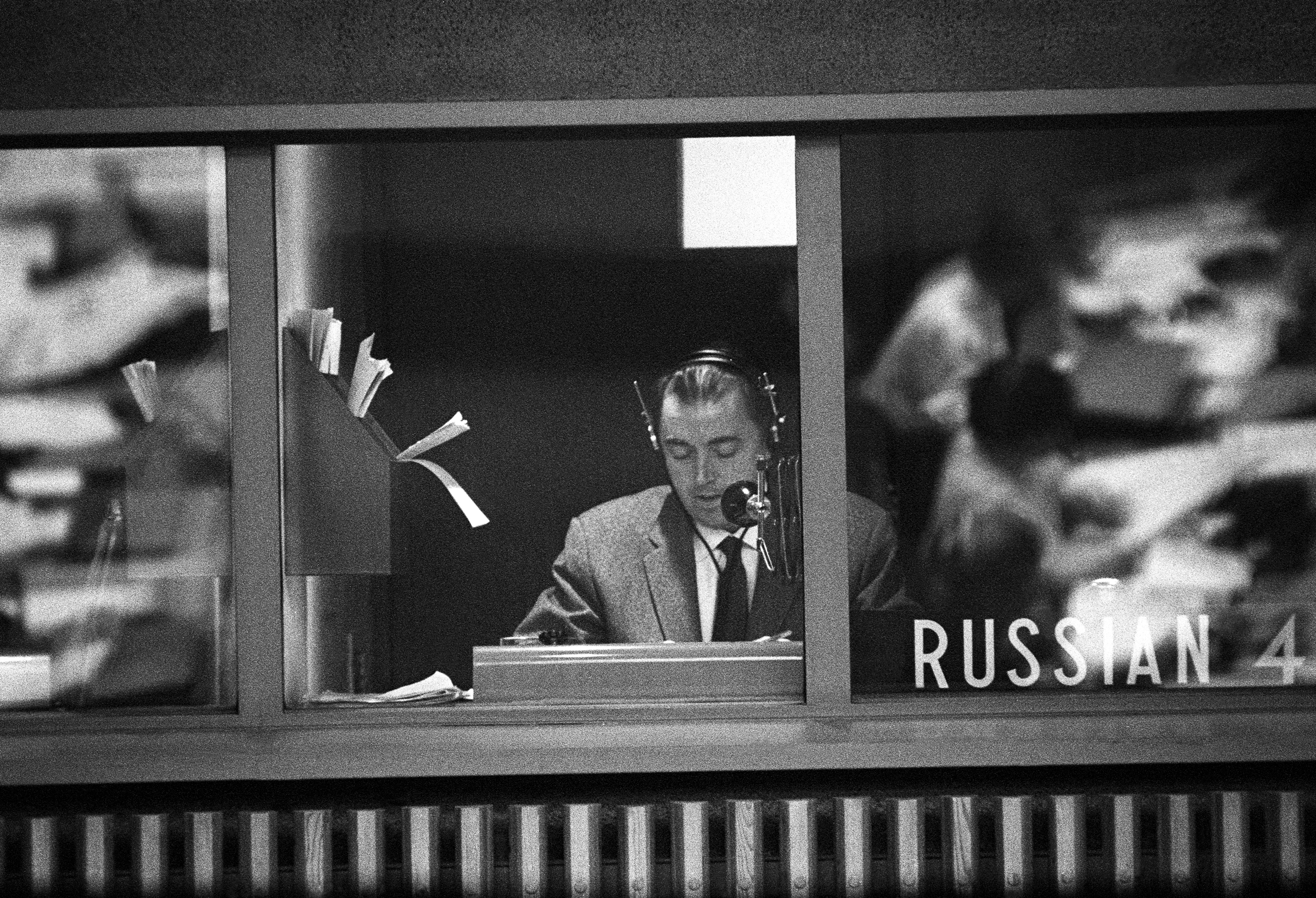
Translation Booth in the General Assembly

Demolition of meat packing industries
Seen as a second pass to the construction of the United Nations Headquarters, the collective design, offers a range of scales between landscape and architecture as a neighbour to the UN complex. Pangaea in this respect, is a portion of the crust of the earth, elevated from its ground condition, creating a more secure landscape, away from the volatile future swells of the east river. In a sense, an additional island to the city of islands. Within it, the crust brings to the geology of Manhattan, the worlds forests, rivers, seas and soils.
These spaces are critical reflections to some of the shortcomings of the UN and international community as a whole, and in essence challenging the social and environmental response of architecture in tandem with political bodies. The architectural language of unravelling the United Nation’s ambitions and consequently placing these architectures on exhibition exposes both a strategy adopted for the architectural design but also a conveys a statement, one that architecture of agency is an absolute requirement in this volatile world.
A View from Tudor City looking at the proposal
A View from the east river looking at Pangaea and the UN HQ
Archimera - A magical realist cartography

Model depicting the Flood
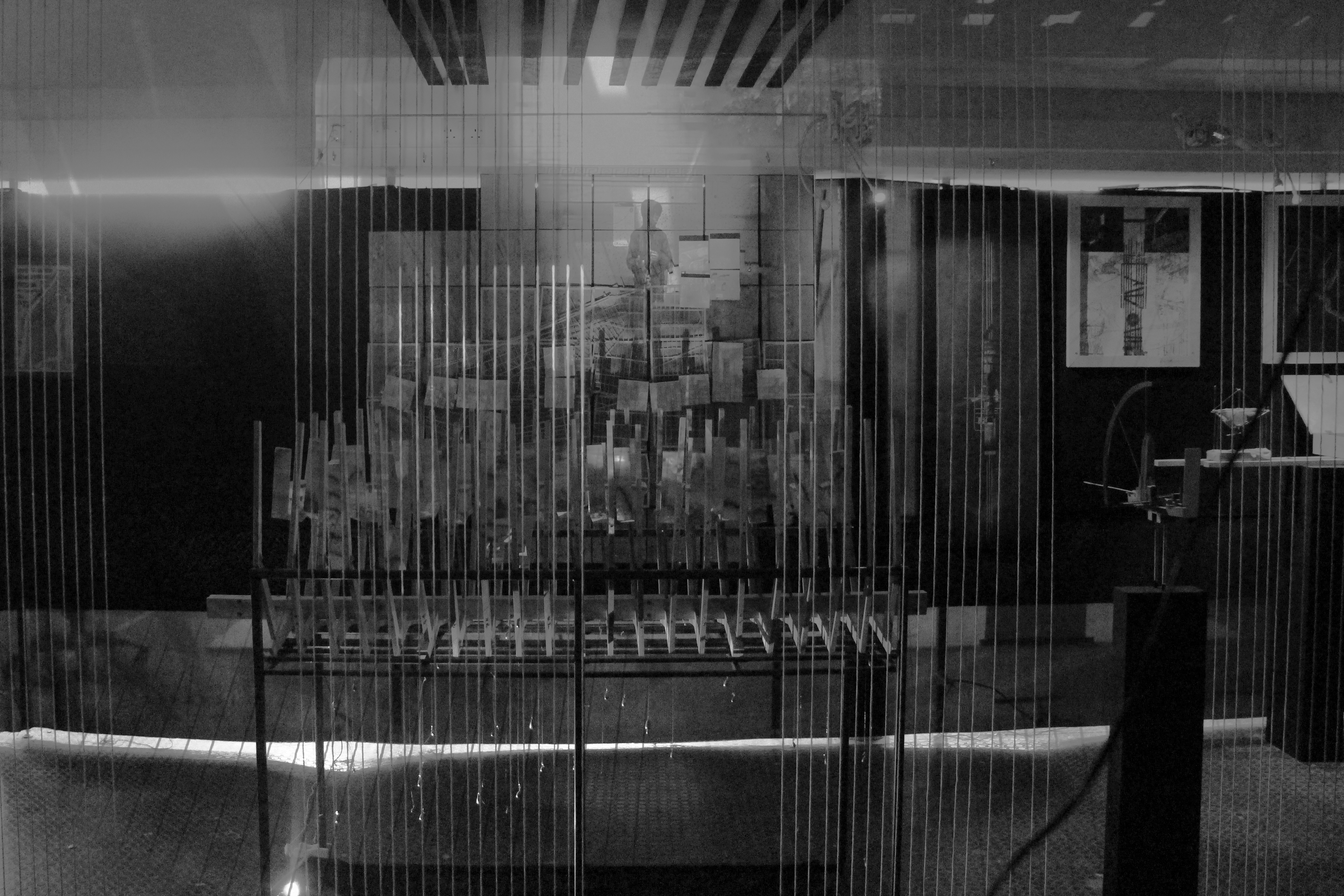
Exhibition

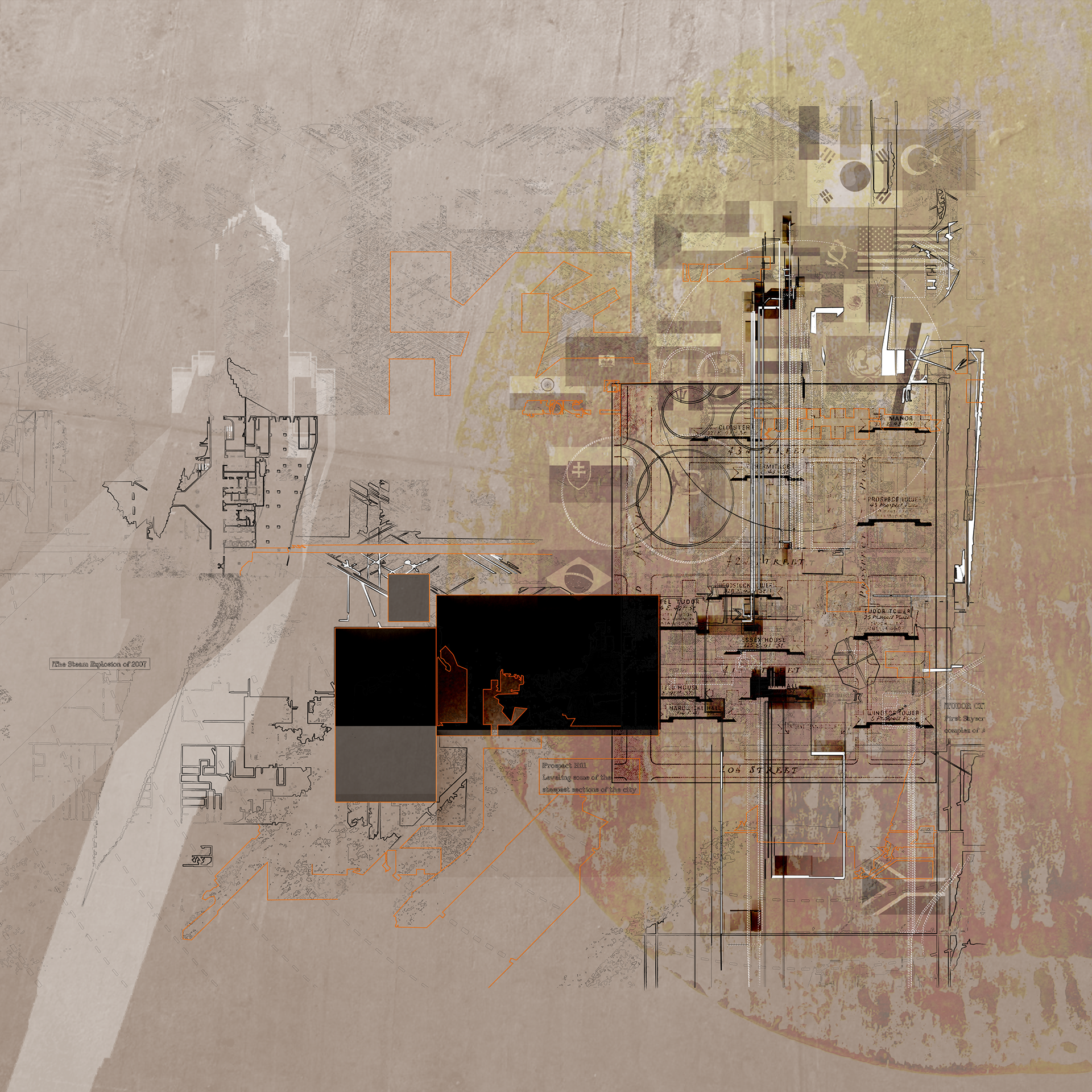
Drawing out a Fortress

The Island of the United Nations and its stories | A process of 'drawing out'

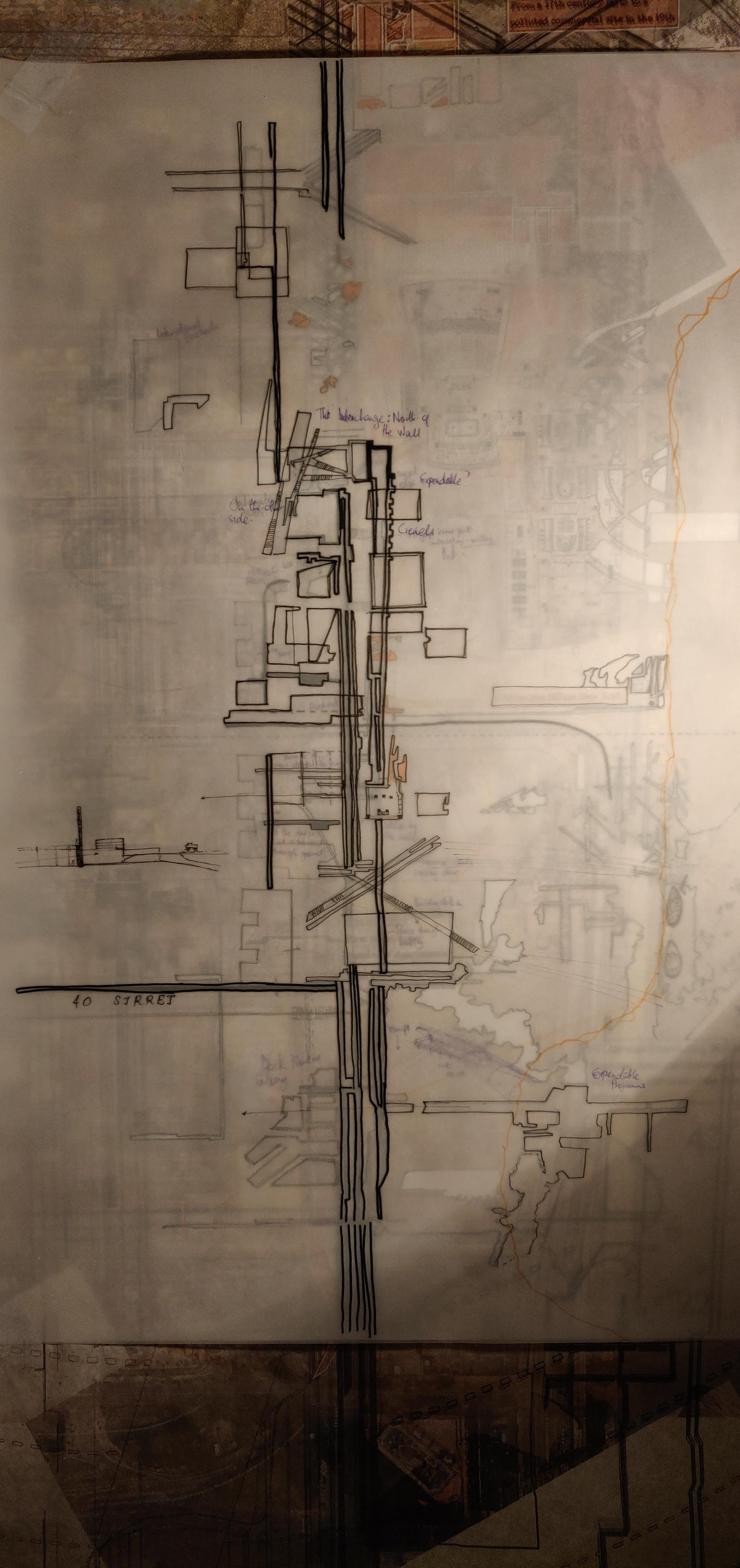
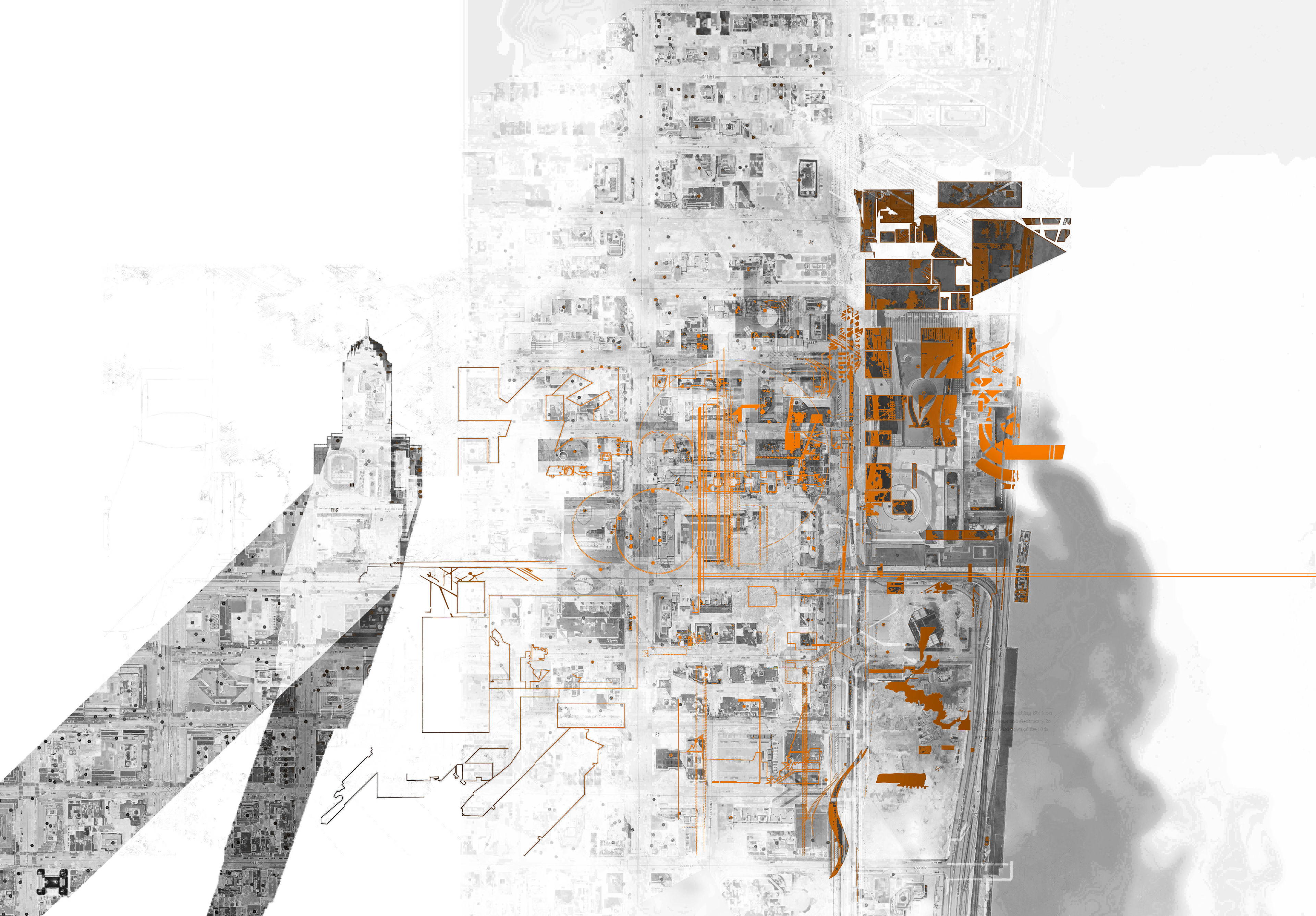
Based in the foundation of its architecture, the workshop was born from an equally active enactment of creation and making ingrained in the studio culture. Rooted at the very heart of the architecture, is the ideology of drawing to be used as a process of enquiry and invention. Drawing in this instance alludes to a both physical and digital production of media .
Through the mining of the already introduced Archimera [a magical realist cartographic configuration of Manhattan] came to the forefront both a broadening of research as well as the beginnings of a distinct architectural language.
These architectural characteristics, all described linguistically as an active verb is a fitting testament to the final creation of a workshop. These versatile tools of architecture thus hinted toward a material, structural and typological response and it was in the combination of their qualities where unique spaces within Harrisson’s workshop (ii) were created.


Raising the Crust | ‘Wetness’
Offering back to the east river a portion of Manhattan’s reclaimed land that was previously at risk , is proof of the urban strategy employed in working with wetness rather than against it. The architecture directly responds to the very real threat of the 100 year flood projection. In doing so spaces within the elevated crust remain safe and allow a surety in working on precious, high priority engagements.



Refuge | Climate Migration
With the number of natural catastrophes being exacerbated with climate change, there is a new wave of refugees from mainly island communities such s Kiribati as depicted below.
Taking this into account, and as seen in the prior enactment, Pangaea provides security from the imminent flooding Manhattan would face (like its other island territories world wide). However, in addition to that, with the endorsement from the UN, Pangaea welcomes those that are fleeing conditions that are no longer liveable. They undergo a transitional phase before truly amalgamating into the dense fabric of Manhattan
The Workshop and Pangaea
Caught within this crust of Pangaea, the various architectural proposals reveal moments of intricate detail, exposing the inner workings of the workshops in question. Each of the architectures are articulated in a manner by which to respond to the island metropolis of Manhattan and consequently the world. Following a logic of opening up, contradictory to workshop ideals, each of these laboratories of change, unveil to the public a cohesive effort to push the ideal of a united drive for change. Much like the geologic protrusions of the Manhattan Schist in central park, the Houses of Nations rise from the bedrock of the crust, and within it, house the worlds most contested artefacts with a domestic space for their keeper. Such an architecture attends to the frontier of Pangaea and the city and bridges the cultural porosity absent in the United Nations Headquarters. To this end, one may refer to this particular architecture as a workshop of Cultural agency. In a similar manner, Pangaea offers multiple architectures at a range of scales, each expressing their geo-morphology, carrying out a ritual for refuge and negotiating invisible boundaries. These active methods of an architectural response combine within Pangaea to give rise to Harrisson’s workshop (ii), a breeding ground for change.

Aerial View of Pangaea
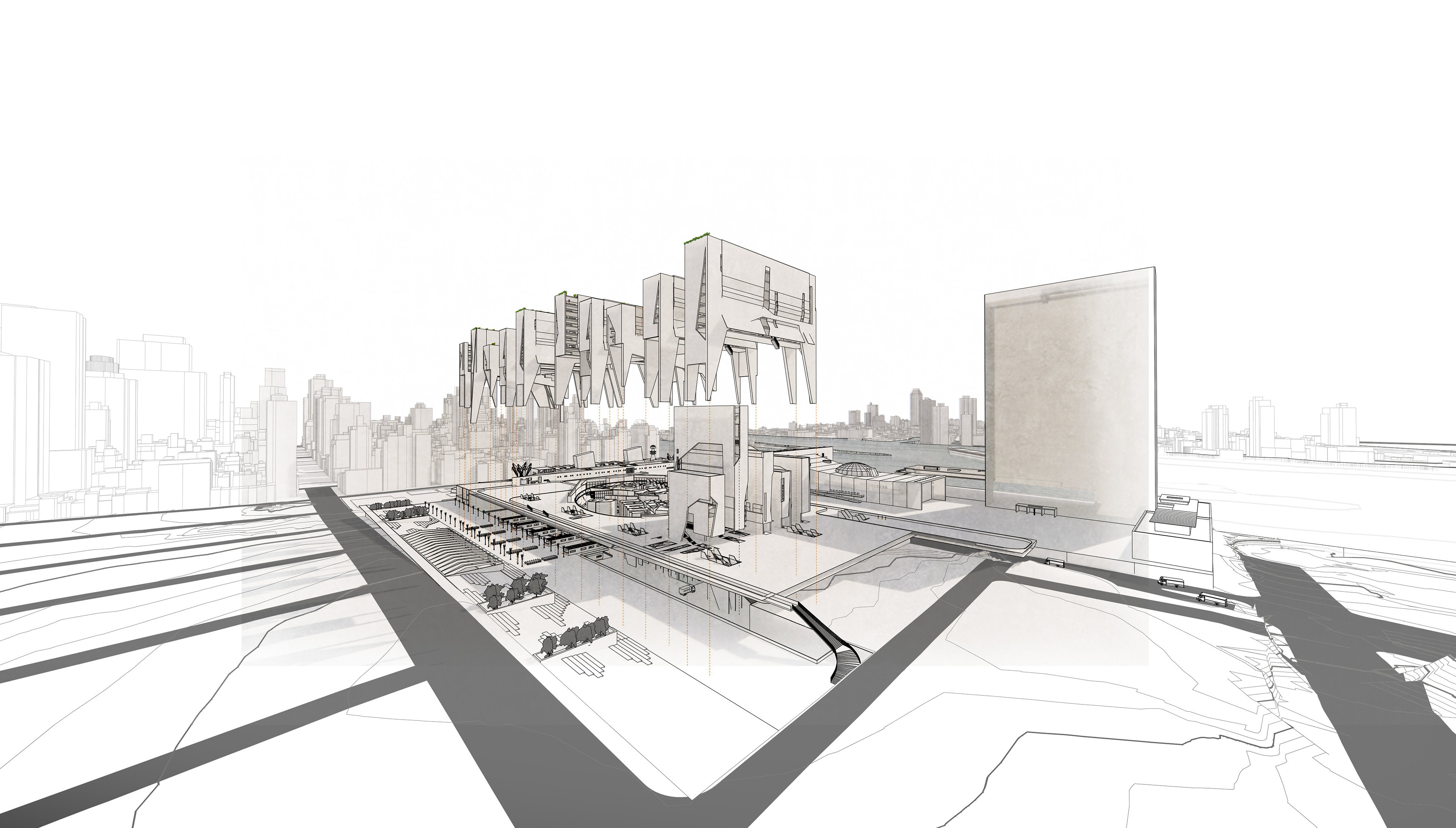
A Utilitarian Ground

East side entrance reveals the underbelly of Pangaea and allows the transport and exchange of required goods to take place
