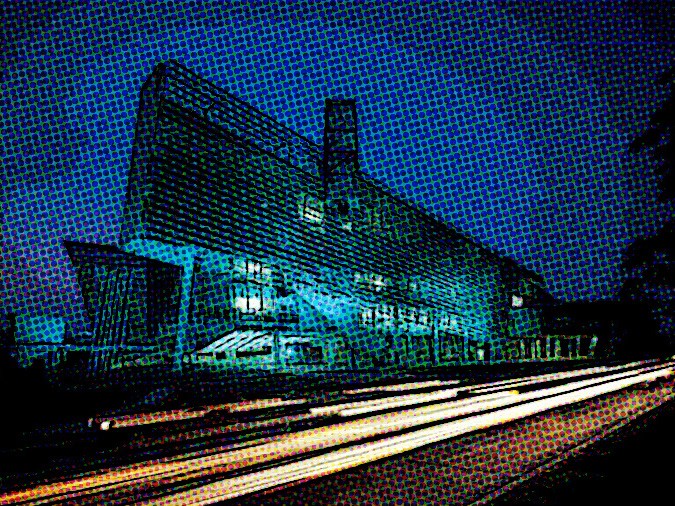A Roman Library
Challenging the notion of 'Public' and 'Private'
A Roman Library | The Story
A punctuation to Via Giulia
Placed in the heart of Rome, alongside Via Giulia sits the quiet Roman library. Reflecting on the relation between private and public spaces, the public square was the only public space for quite a distance and thus used as a hub for social relations. The Library addresses this natural meeting point by separating the public and private and creating two clear cut spaces for these realms.
Map of Rome

Section Sketch

Site Layout Sketch
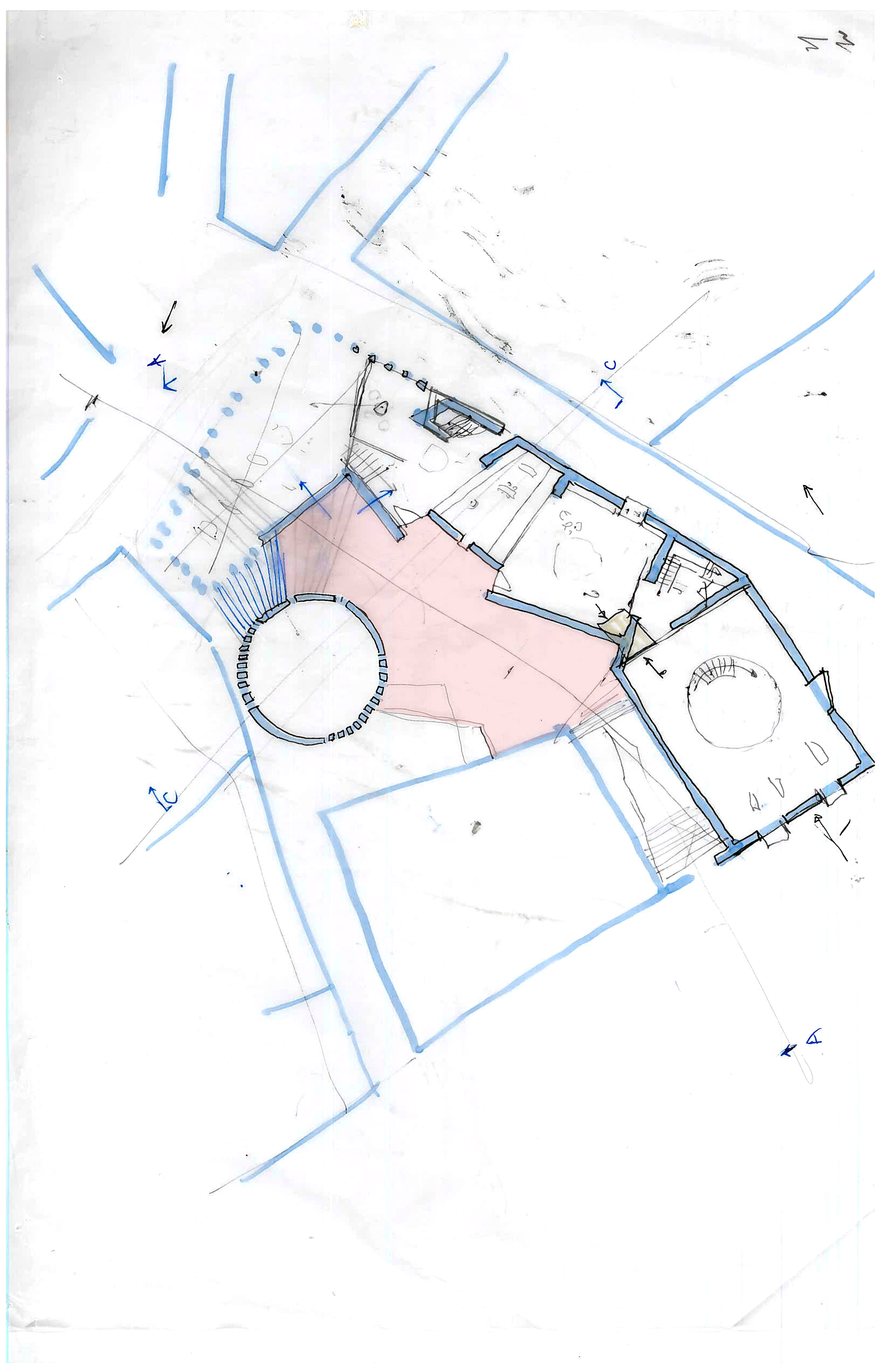
Building Layout
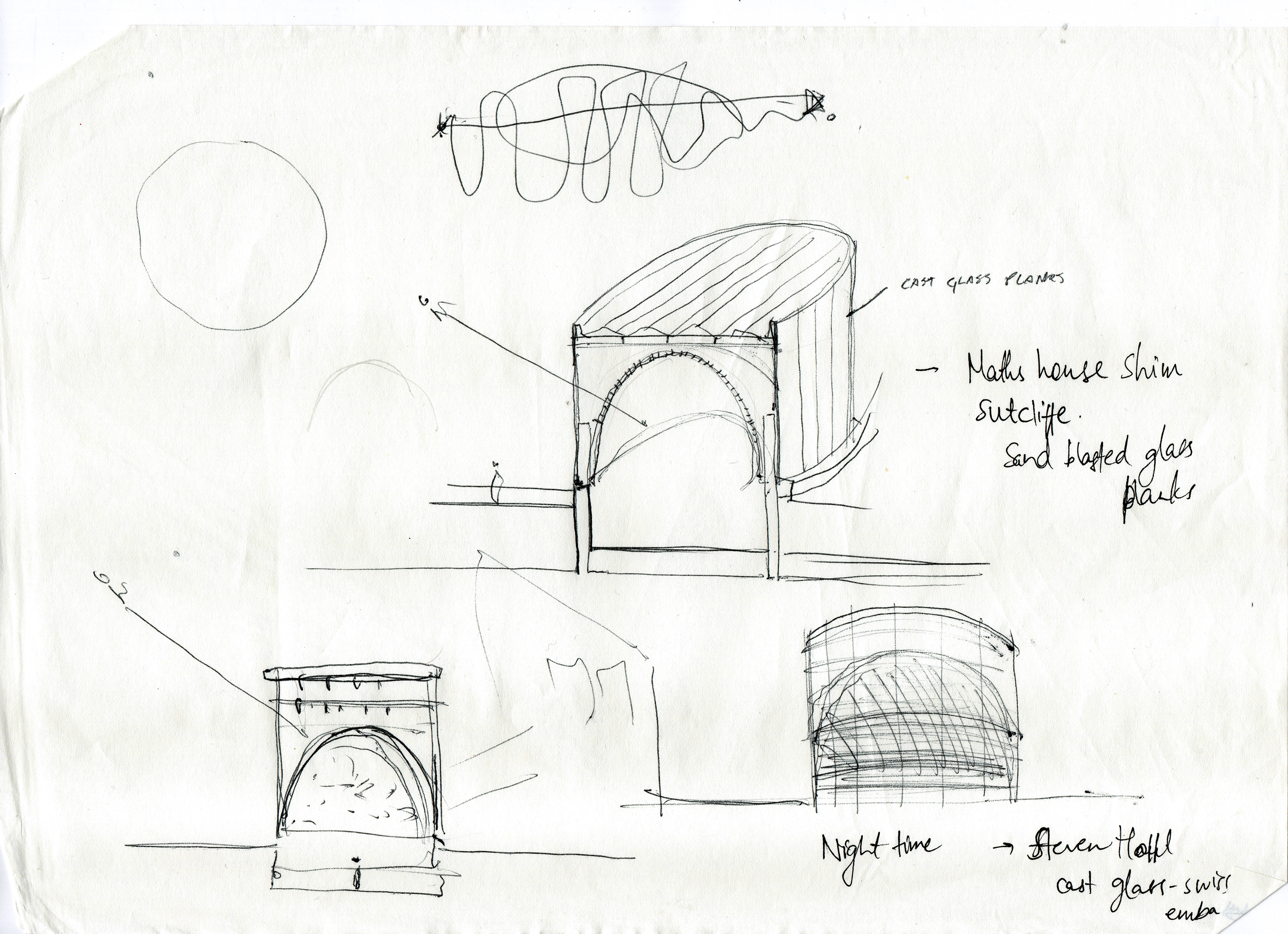
Sketch of building response on site
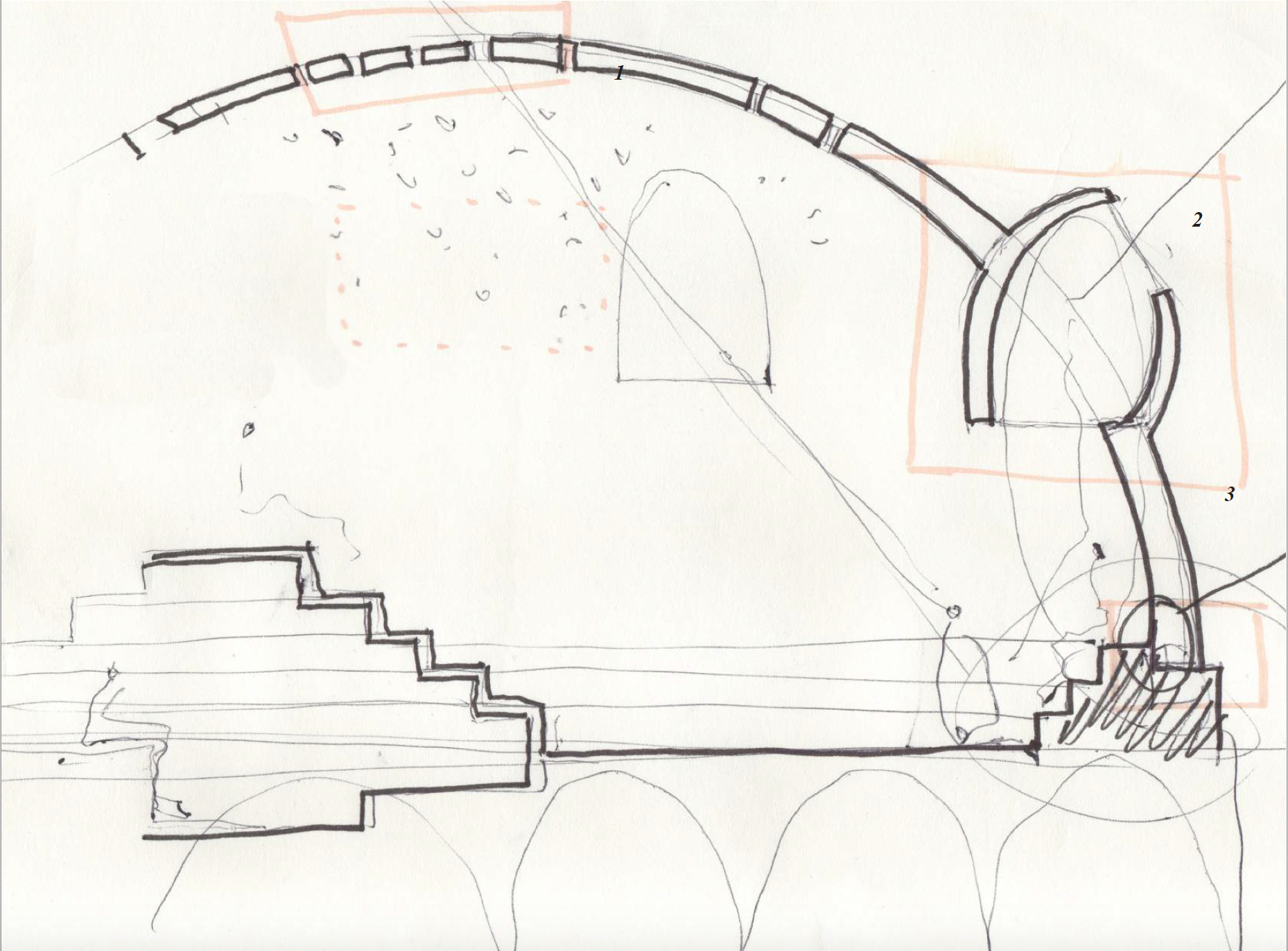
Within the dome | Light pockets

Section through the reading room and Library circulation space

Section through the reading room and Social hub








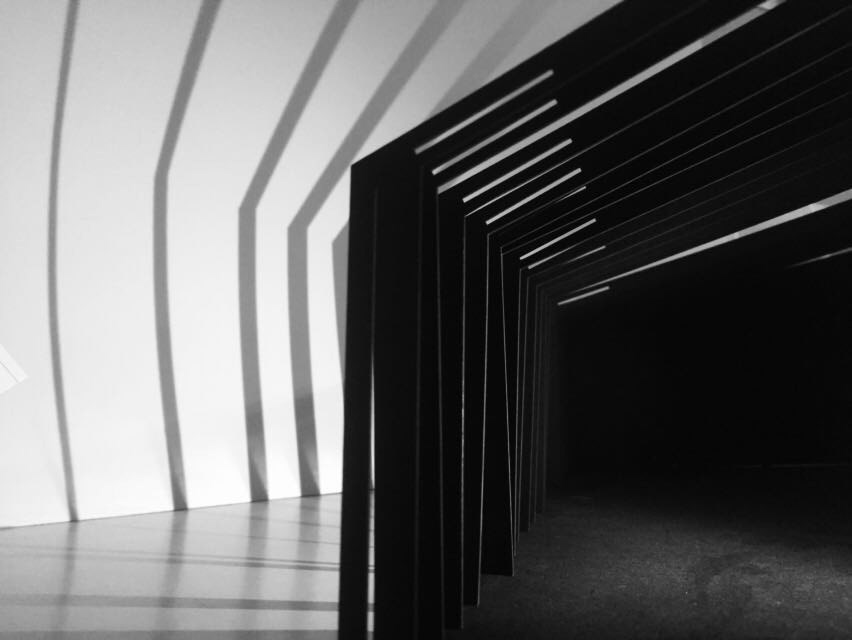
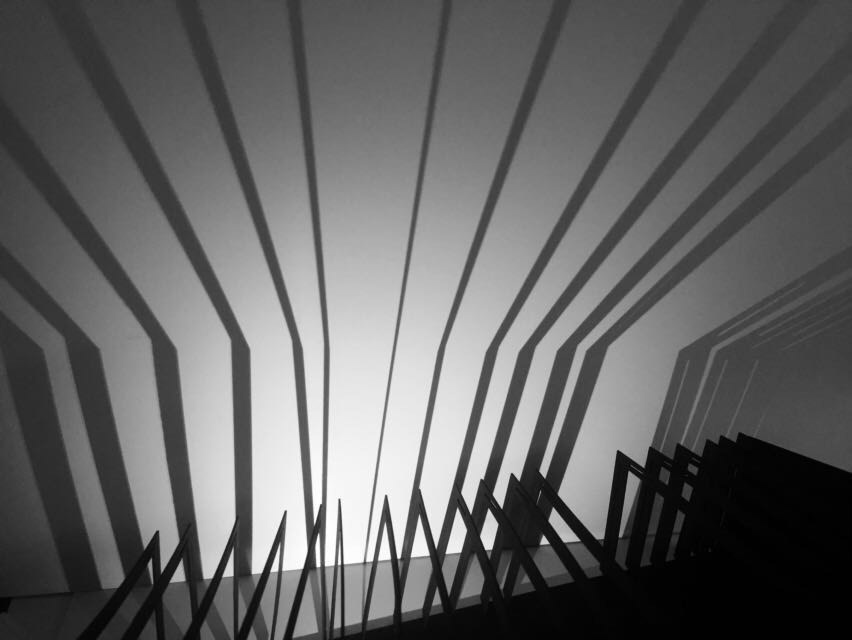
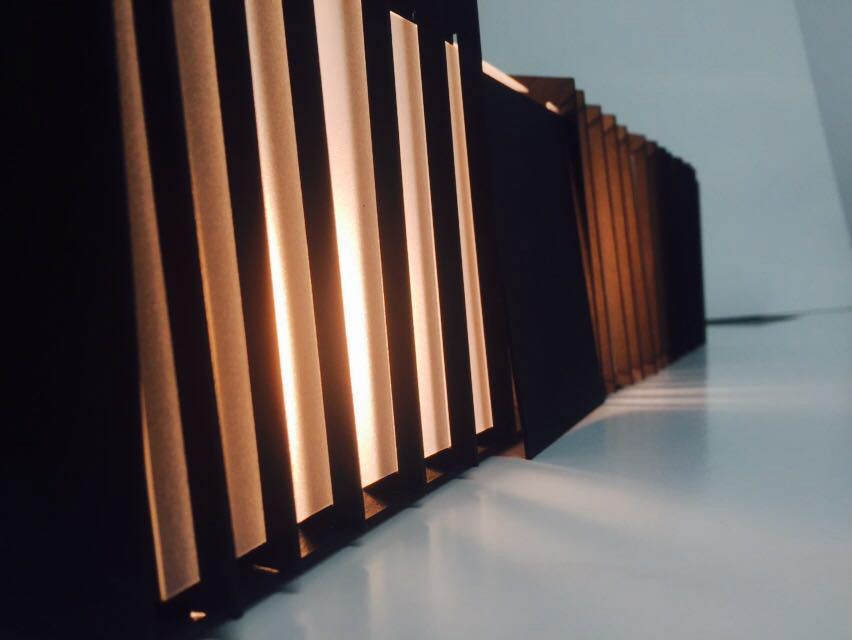
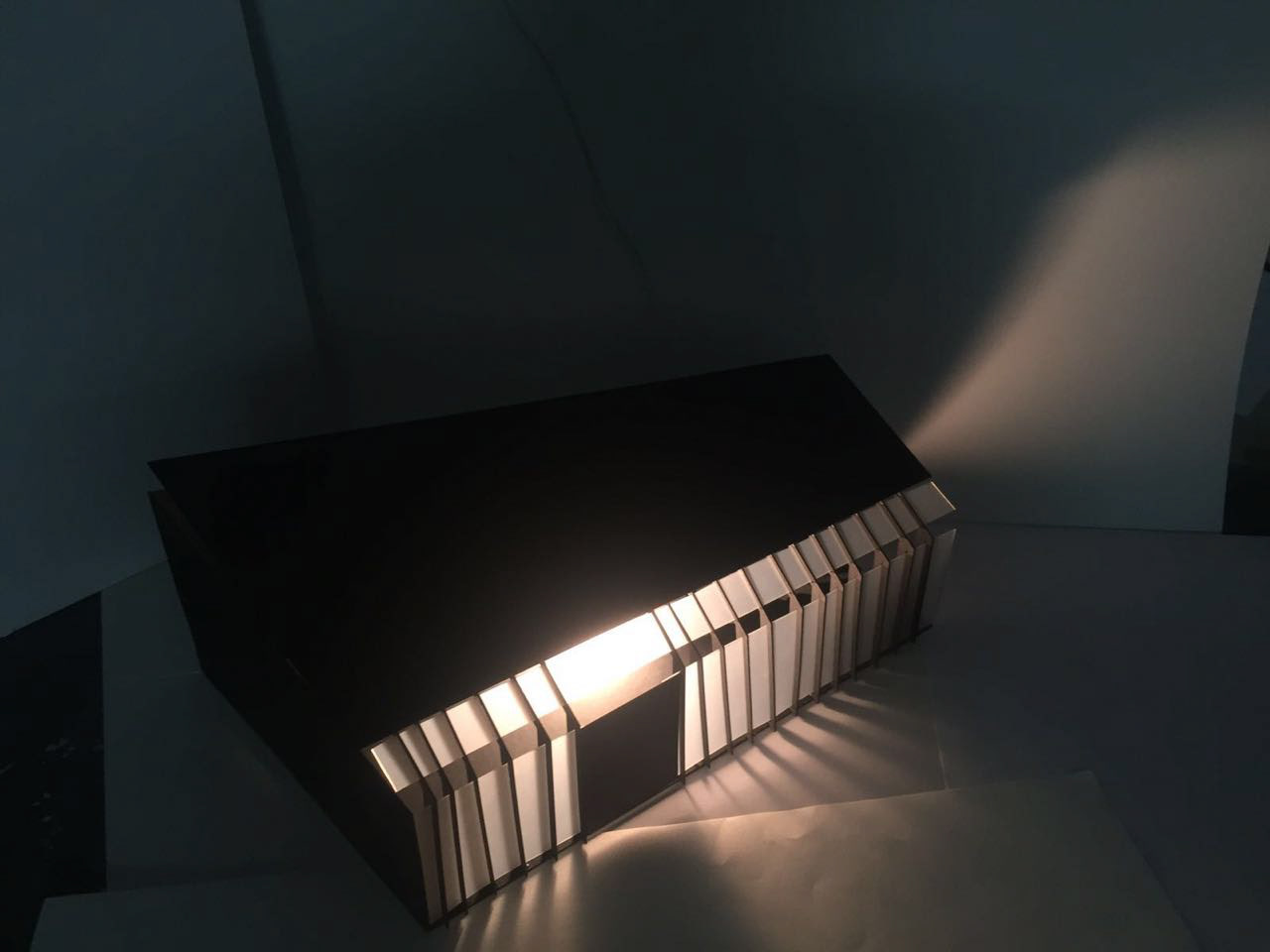

Model Studies. Prototyping the Roman Library's pieces








The Dome and Roman Architecture
Dating back to the ideas of the Vitruvian Man, the dome was born out of the full circle made by man. Since then, the Romans have designed the world's best structures with regards to design of circular or semi-circular spaces. Inspired by domes in Italy, the design reflects this search for perfection in the form of silence and privacy in the new library.

Night Render | Section of the Domed Reading Room

Dalight Render | Section of the Domed Reading Room
Brunelleschi's Cathedral of Santa Maria del Fiore | Florence

Model prototypes | Community Centre

Model prototypes | Reading Room
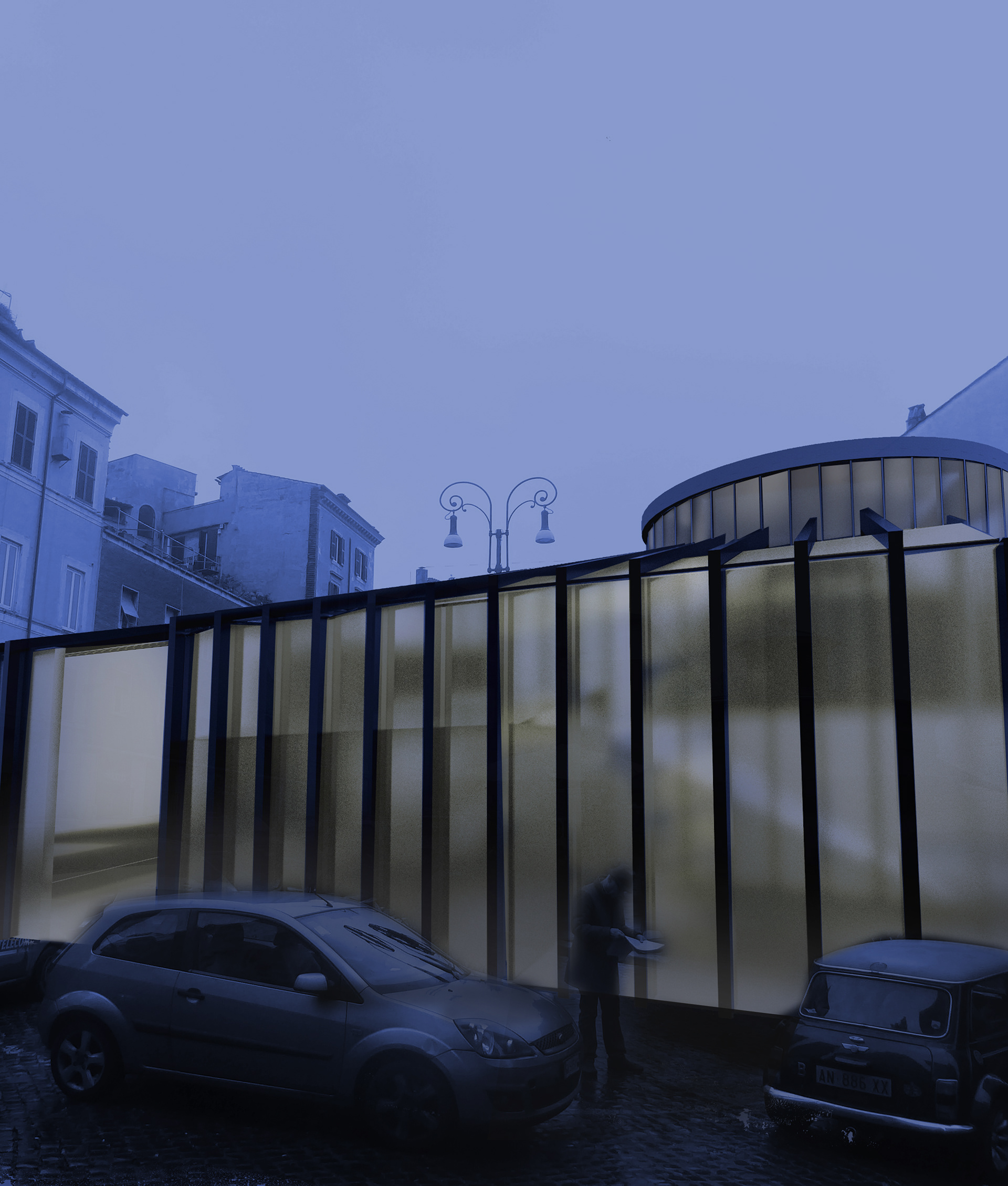
Night Render of the Library Square

Model prototypes | Volumes
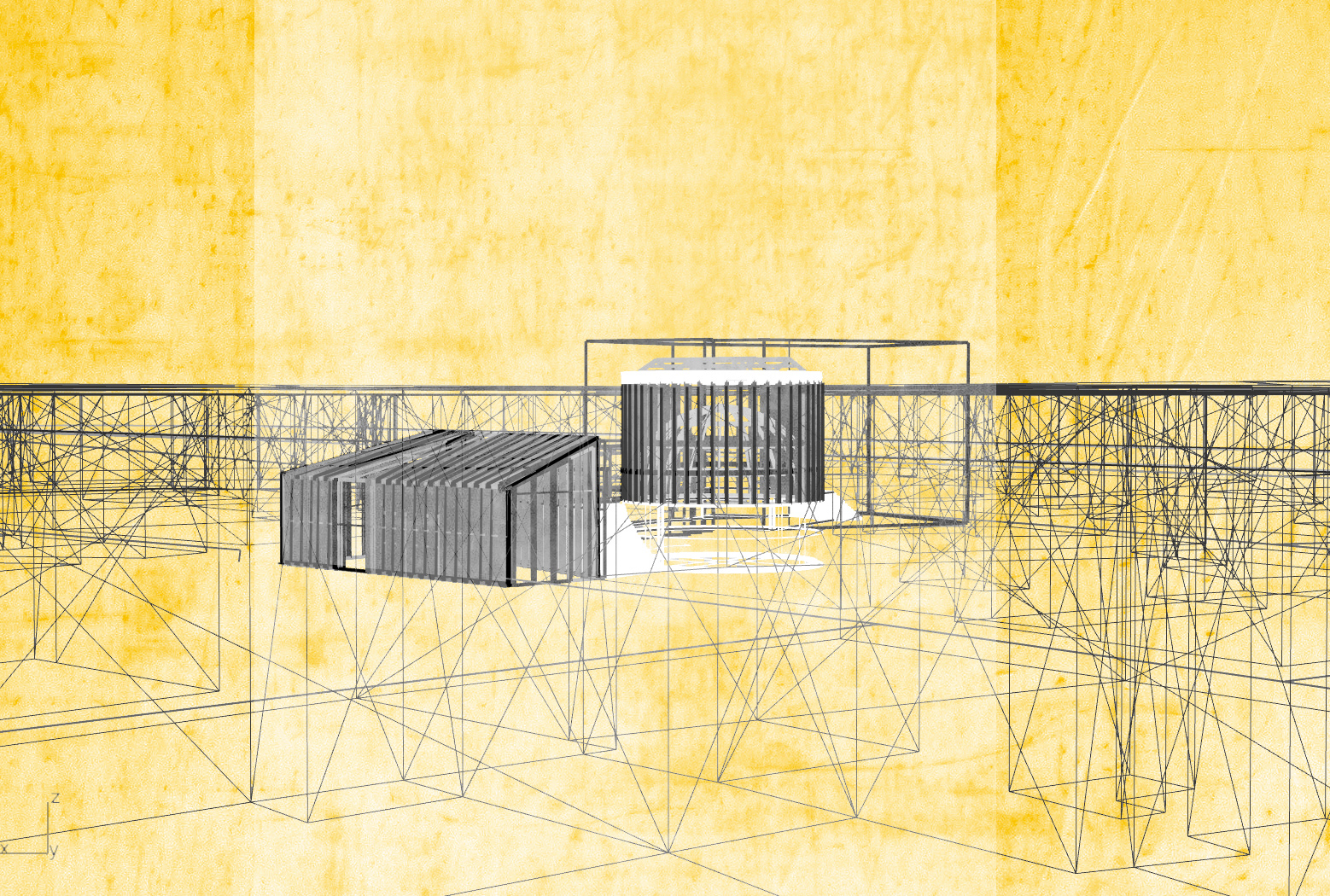
In Context | The Library within the Fabric of the city

The Vitruvian Man | The Perfect Dome
Understanding the Section
A drawing exercise










